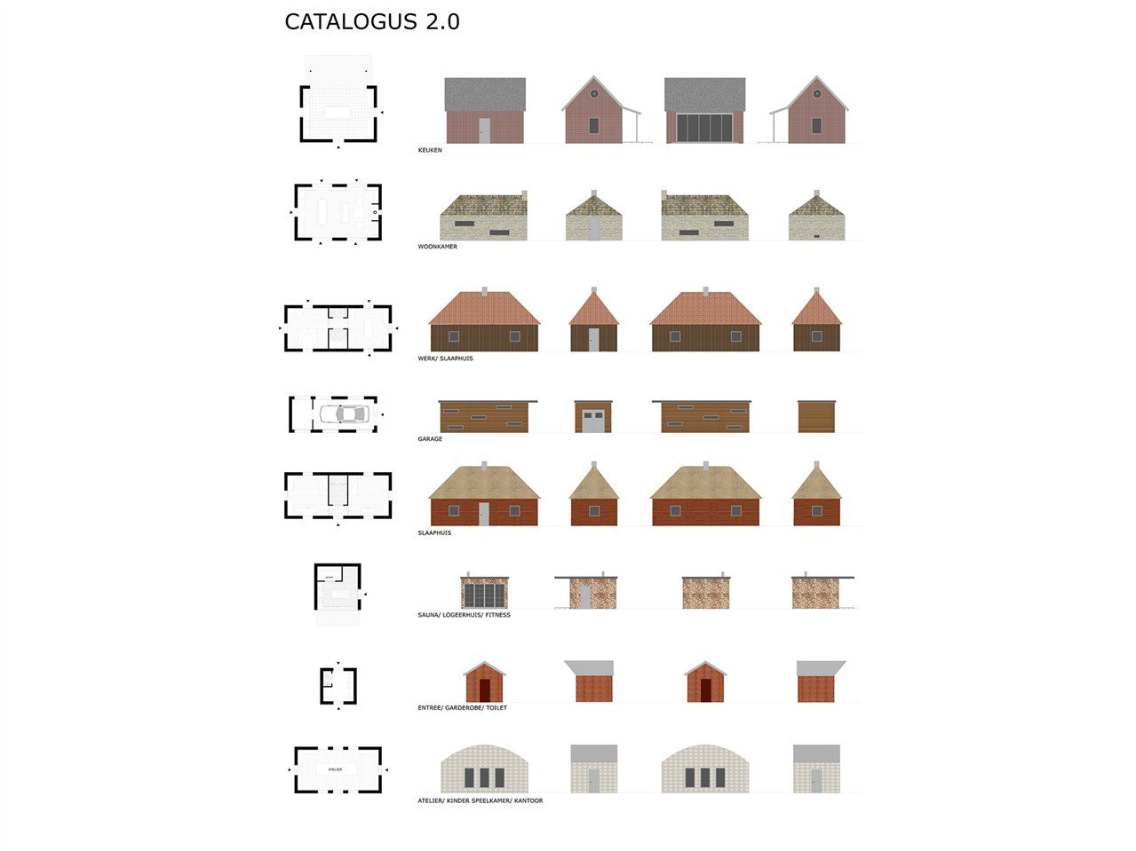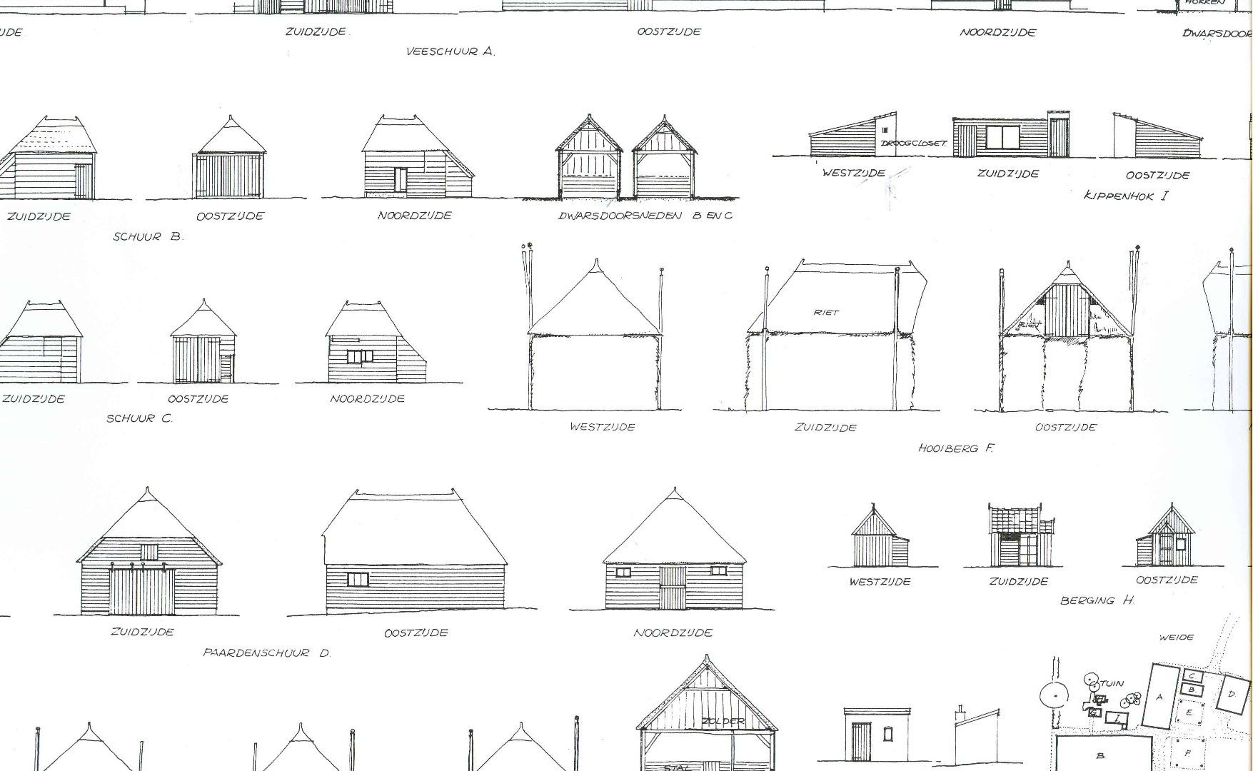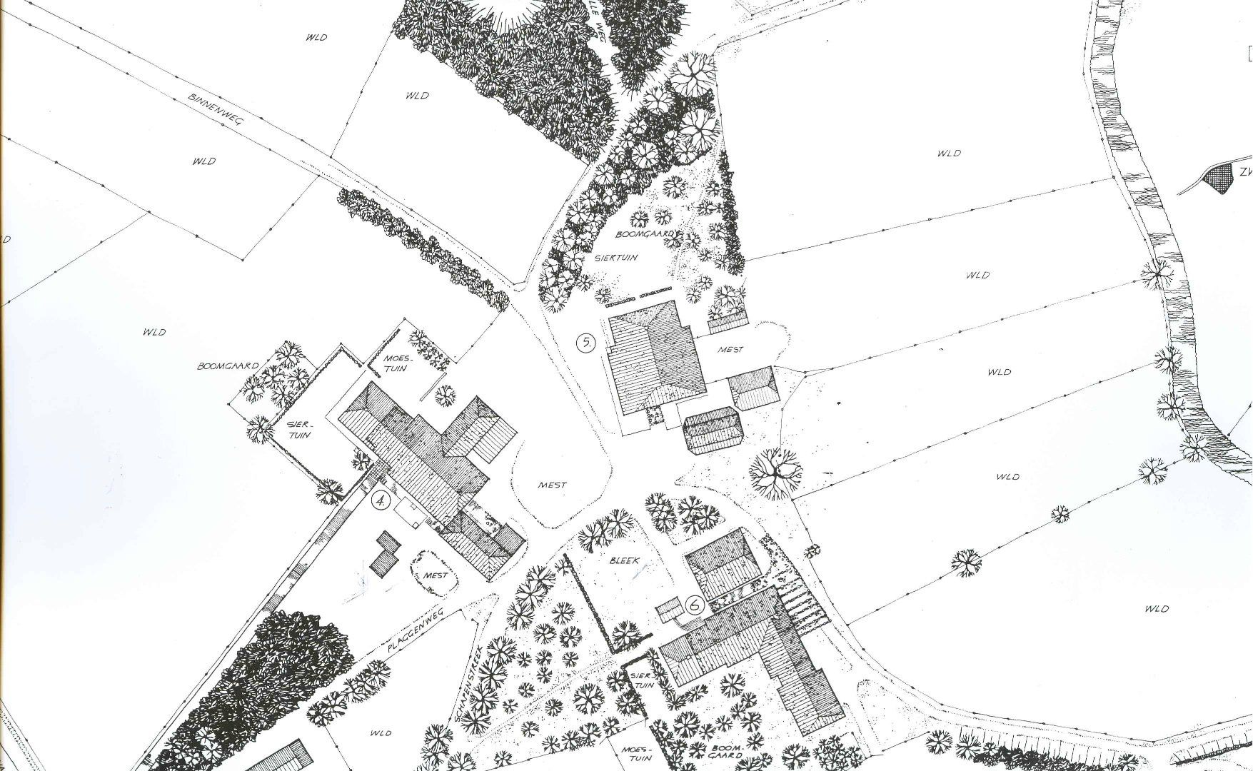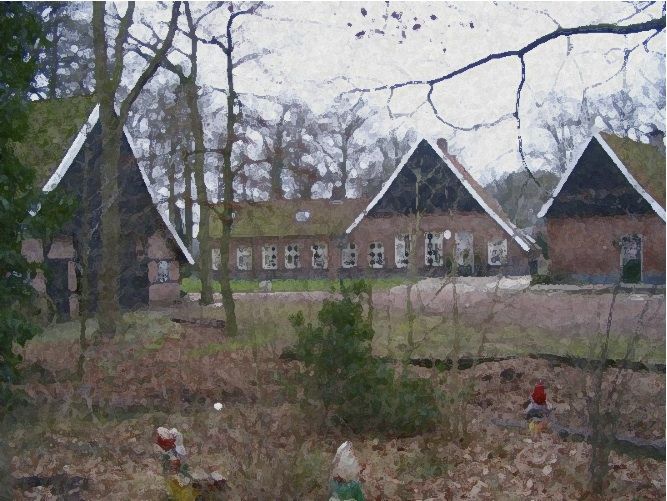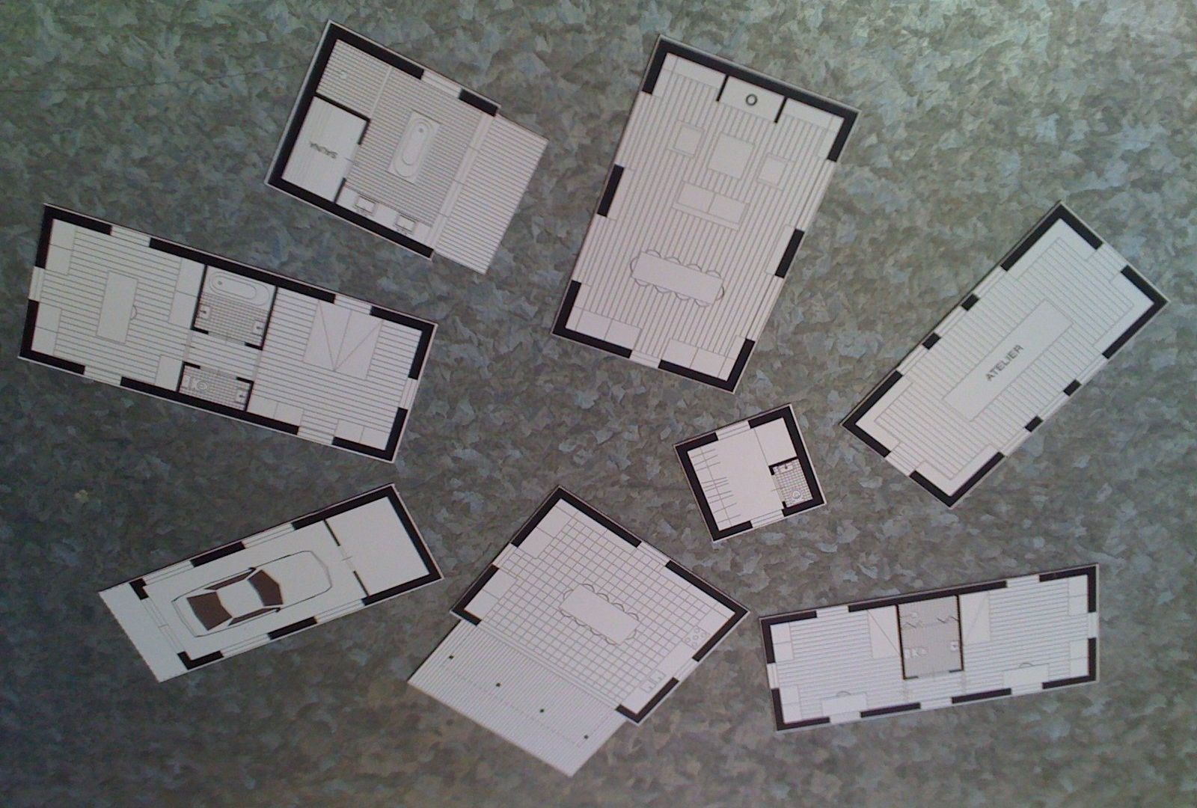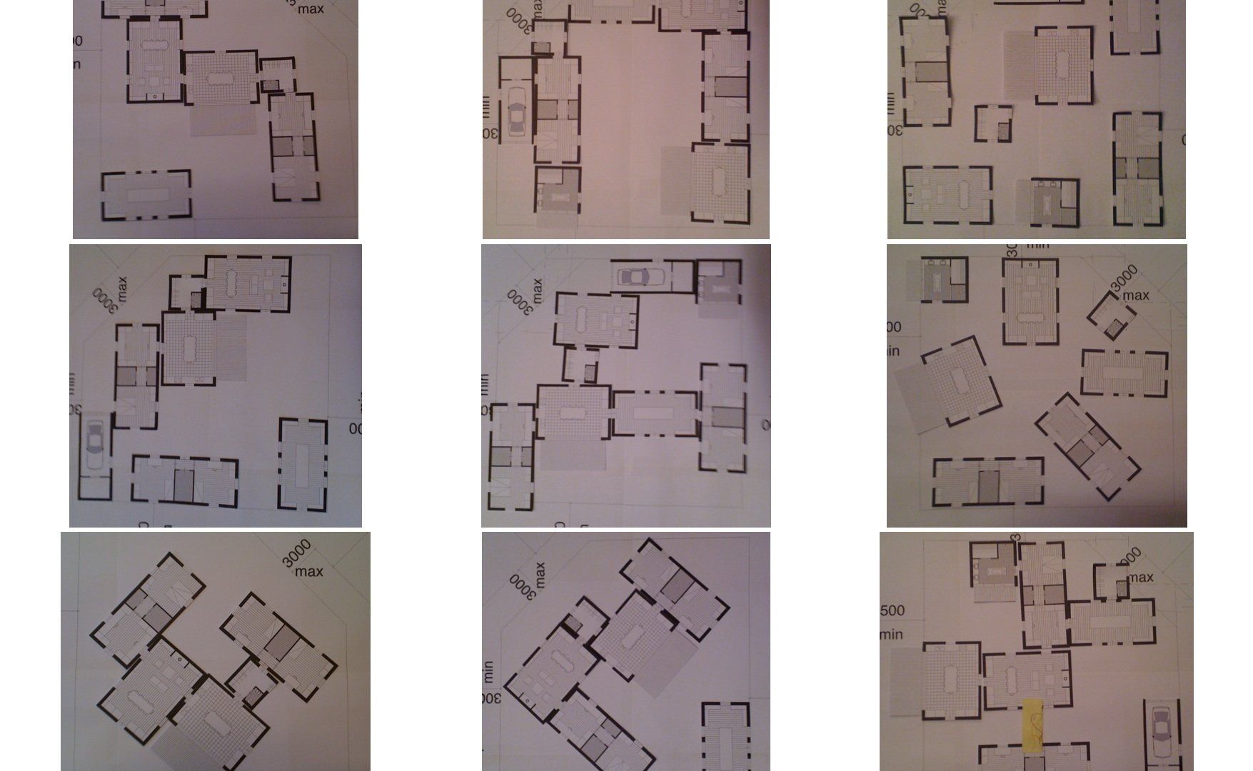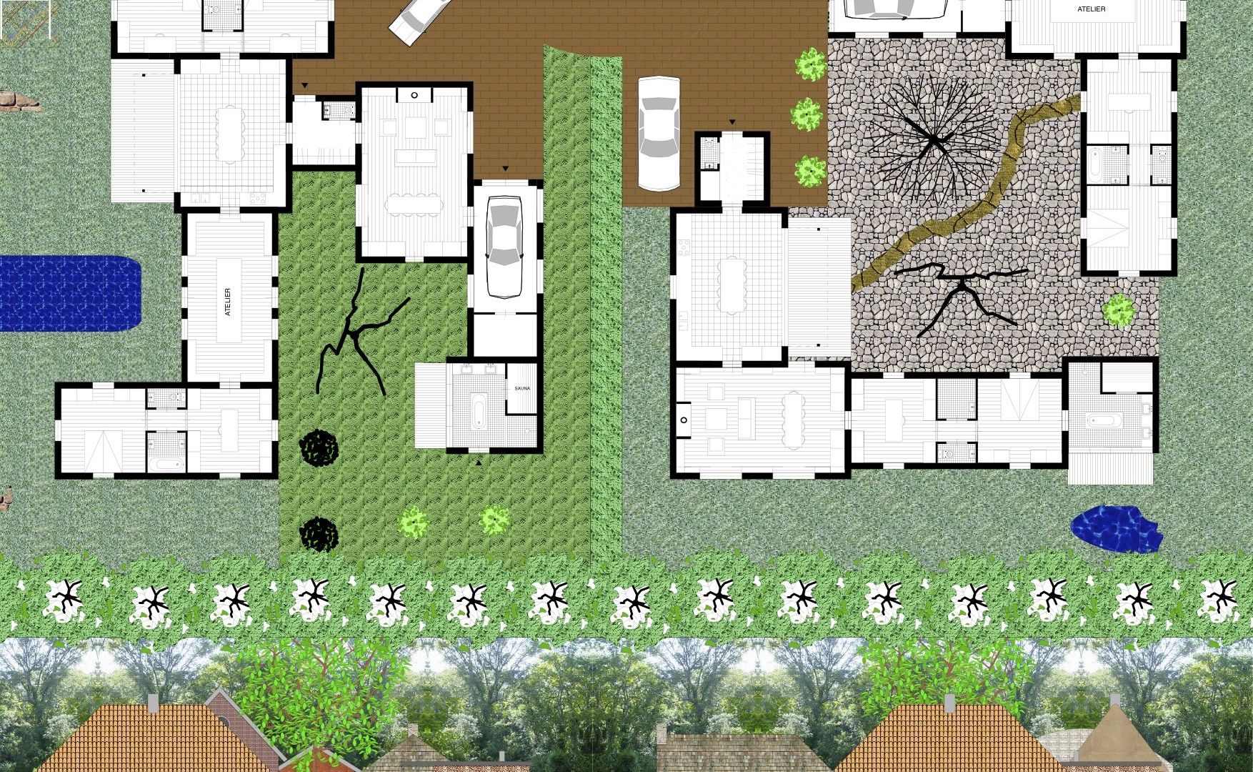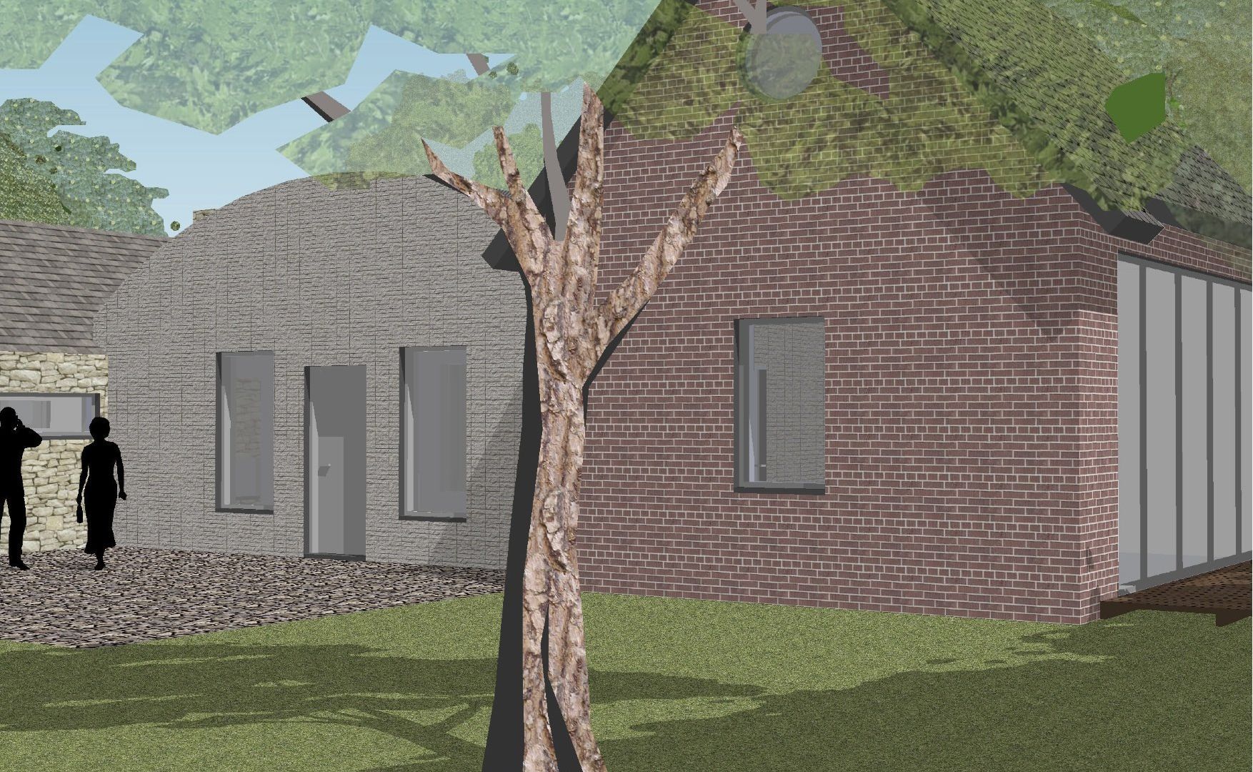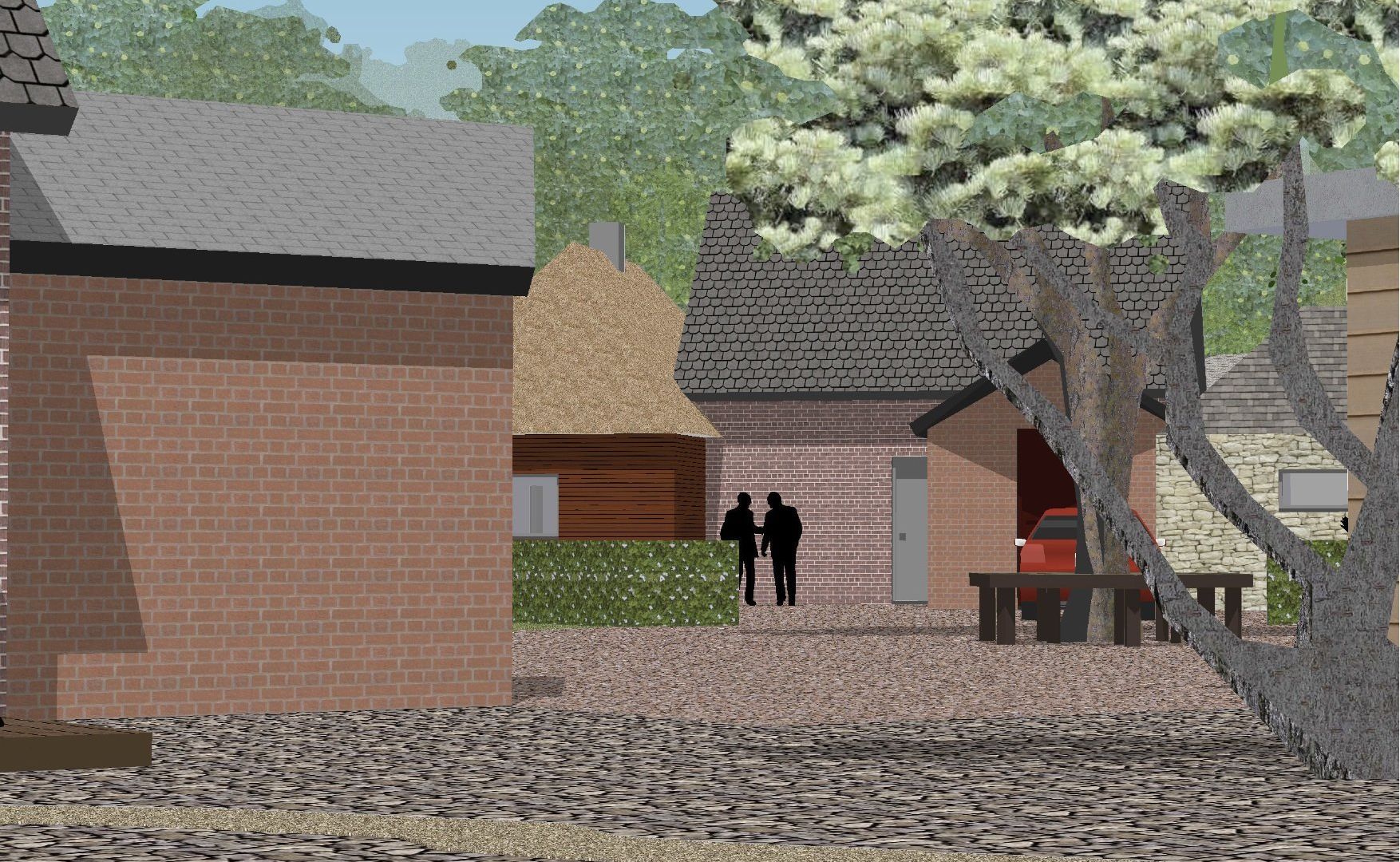
Catalogue 2.0
A proposal for a new kind of catalogue building to the north of Enschede, as a result of a competition for 't Vaneker.
Twente farmhouses are characterised by a large number of cubicles, buildings and annexes that are placed rather randomly and chaotically over a fairly large surface area amidst a few trees, orchard and (vegetable) gardens. Programmatic and functional requirements, historically grown structures and sheer stubbornness have led to the most wondrous compositions and volumes. These "clusters" of buildings and little buildings remain balanced because they are composed of similar volumes of roughly equal size, with usually one larger main volume subordinating the others. But in other cases, there is hardly any hierarchy. The barn, the hooded shed, the dwelling house, the haystack, the sheepfold, the manure pile, the rabbit hutch, the garage, the john, the bakehouse, the dovecote, are all equally scattered around the yard. The materialisation is very different, brick, half-timbering, Bentheimer sandstone, boulders, wood, moss, straw, sods, roof tiles and thatch. This produces typical picturesque romantic Twente images of buildings in the landscape. Towards kitsch.
These "Twentse clusters" were the source of inspiration for the drafters of the "urban development preconditions for in 't Vaneker". Where the comparison with the old hamlets fails is that one farm with outbuildings in the original structure is about the size of the four new plots together. Where once a number of plots/farmers together formed a hamlet of about 4,000 m2, now four plots of 1,000 m2 together must represent one farmstead.
Although naoberschap in Twente is still highly valued, it is a utopia to think that ten times groups of +/- four clients can be found who have the same idea about architecture and want to share a yard and an architect together. Especially if "freedom for the individual resident is the starting point." The urban planning conditions give the opportunity to build a dream house in complete freedom on a plot of over a thousand m2. This is precisely when an architect should make a tailor-made suit for a unique and specific client on a specific and unique site. So it is actually strange to organise a competition to design the dream house of an as yet unknown client with the aim that the four different dream houses on the four plots will together form an architecturally harmonious composition.
But as this proposal shows, that is not necessary either. The urban planning conditions are more than adequate. Further rules for the composition of the various houses are not necessary. The aesthetics committee can easily ensure that overly striking contrasts are softened.
The process can therefore be very simple and old-fashioned. The first person to submit a building permit application simply has greater freedom than the last person in a cluster. First come, first served. The aesthetics committee assesses whether subsequent contributions to a cluster do not diminish the spatial qualities of that cluster.
But of course, the terror of catalogue builders lurks, precisely where specific solutions for specific programmes and contexts are required. We propose a different kind of catalogue home. Based on seven archetypal and functional volumes, the client can put together their own ideal, single-storey floor plan.
The seven basic volumes are: 1. - the kitchen (7.5 x 5.6 x 6.5) spacious with large kitchen table, glass doors opening onto adjoining wooden terrace, partially covered, slate roof, brick walls. Inside: stone floor, high ceiling with wooden beams and high round windows in the gables. Chimney for the extractor hood.
2. - the living room (8.5 x 5.6 x 4.5), made of boulders, concrete or Bentheimer stone, stone roof, fireplace and space for another table, wooden oak floor, a low window to look outside while sitting and a higher one to look outside while standing or sitting at the table. Chimney for the fireplace.
3. - A sleeping house (10.5 x 4.5 x 6) made of wood, clapboard, painted or untreated, with a thatched or tiled roof and bathrooms. Simple square windows in white-painted frames. Attics for storage. There will usually be two of these.
4. - The entrance hall (3.5 x 3.5 x 4), with cloakroom, toilet and storage space. Brick walls, flat roof with Tuile du Nord tiles.
5. - a studio (8.5 x 4.5 x 4.8), but also a children's (play)house, workshop, office, hobby room, garden house, guest house. With rubble stone walls, curved roof, high ceilings, large windows and glass doors.
6. - a sauna, sports/fitness cabin (4.5 x 4.5 x 3.4), but also a guest room or pool house, facades of wooden end blocks with steel windows and a flat roof.
7. - the garage with storage room (8.7 x 3.7 x 3.2). Wooden facades, with elongated horizontal windows, flat roof.
In fact, any floor plan is acceptable, as long as it complies with the conditions of the existing urban development plan. It is also possible to change the materials, as long as they are chosen from the palette. The basic floor plans are "fridge magnets" so that future owners can put together their own ideal floor plan. However, once the floor plans have been put together by the client, they need to be finalised by an architect to make sure they're accurate and technically sound. The surface area stays below the 25% standard (250 m2) and can be bigger on larger plots up to a maximum of 300 m2. Of course, basements, attics or additional floors can also be added.
However, the starting point is a single-storey house with only a ground floor and a roof. In addition to the advantages in terms of accessibility for people with reduced mobility, this design will, due to its low height, always be able to stand alongside much more voluminous designs without any problems.
Jasper de Haan architects
