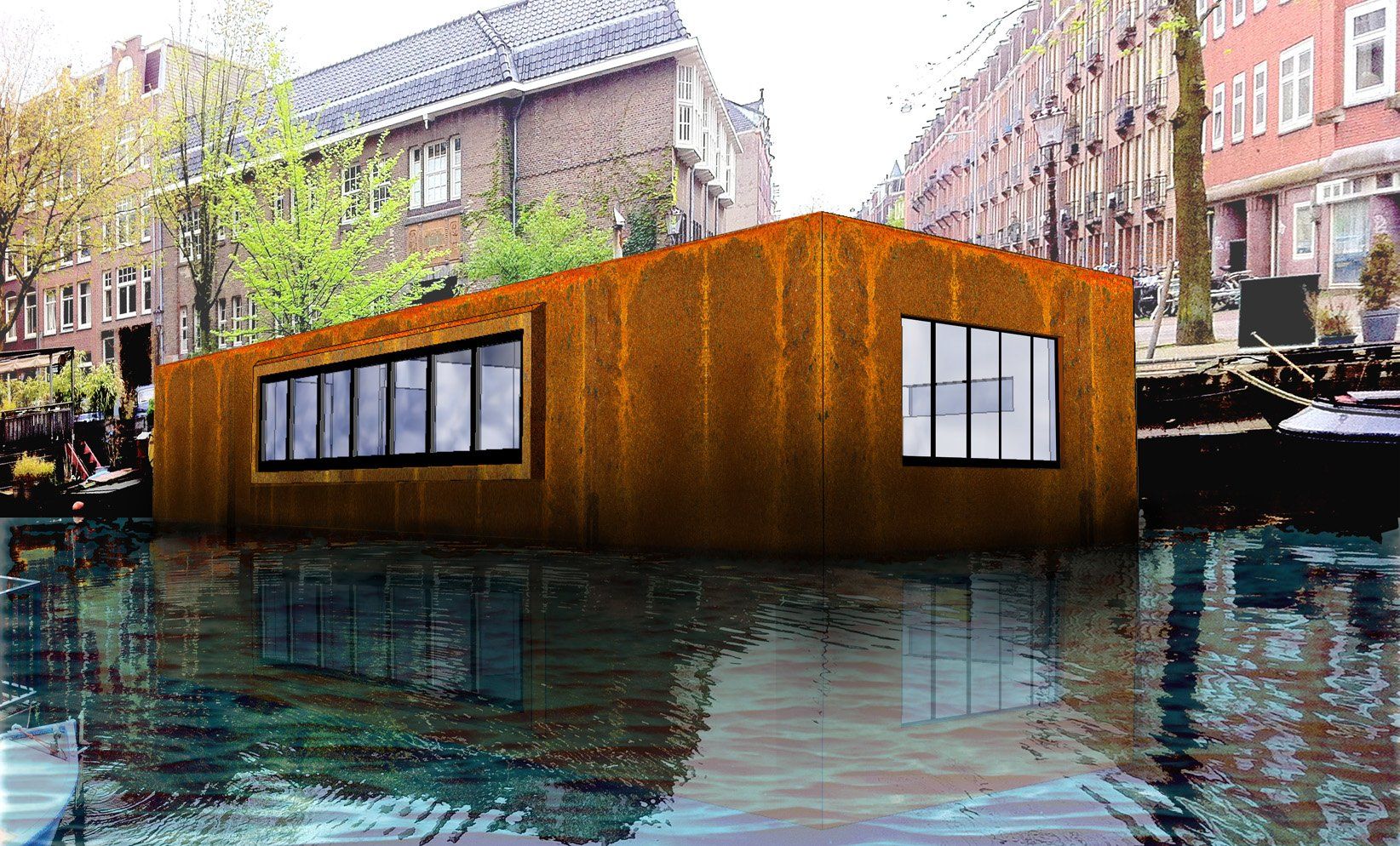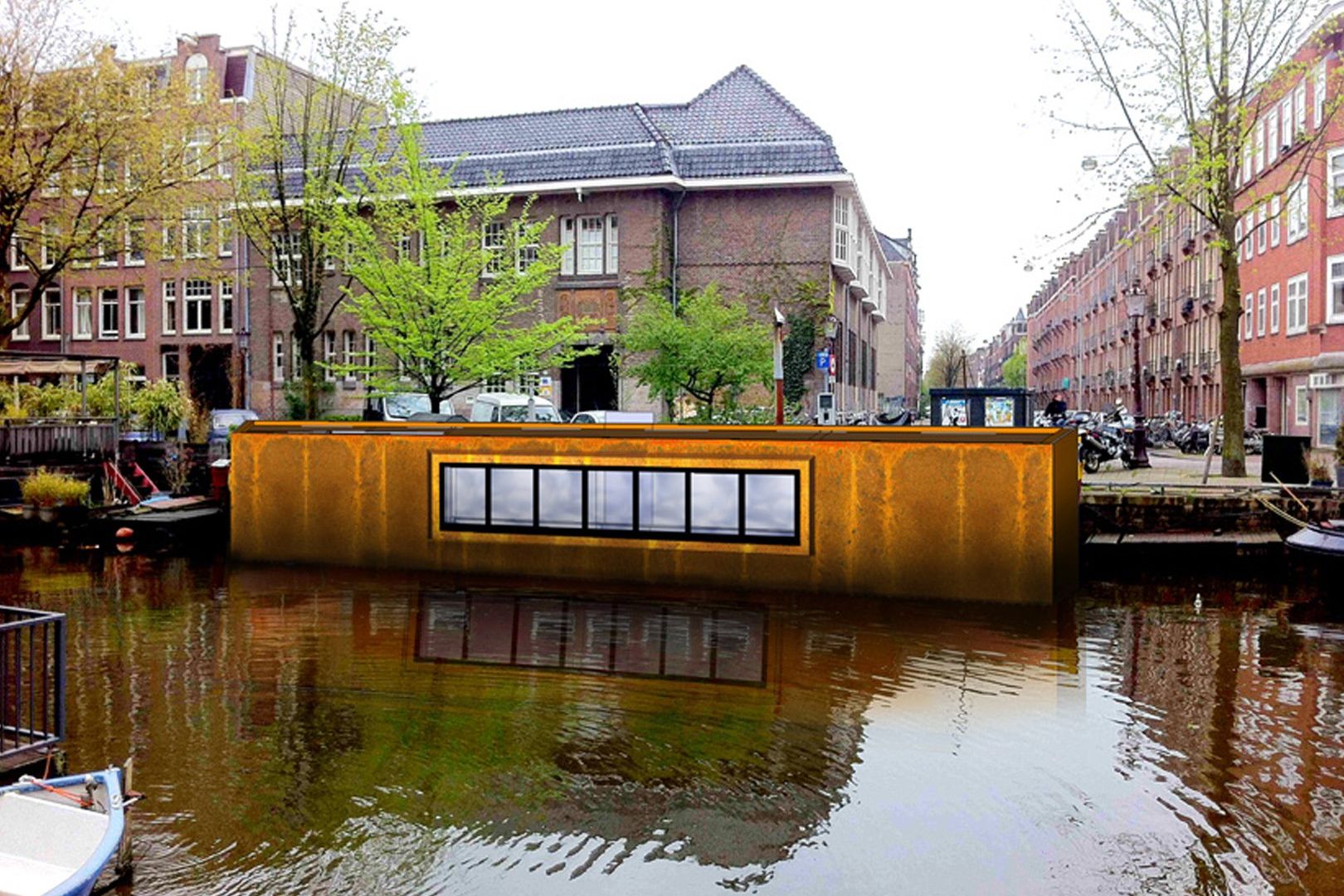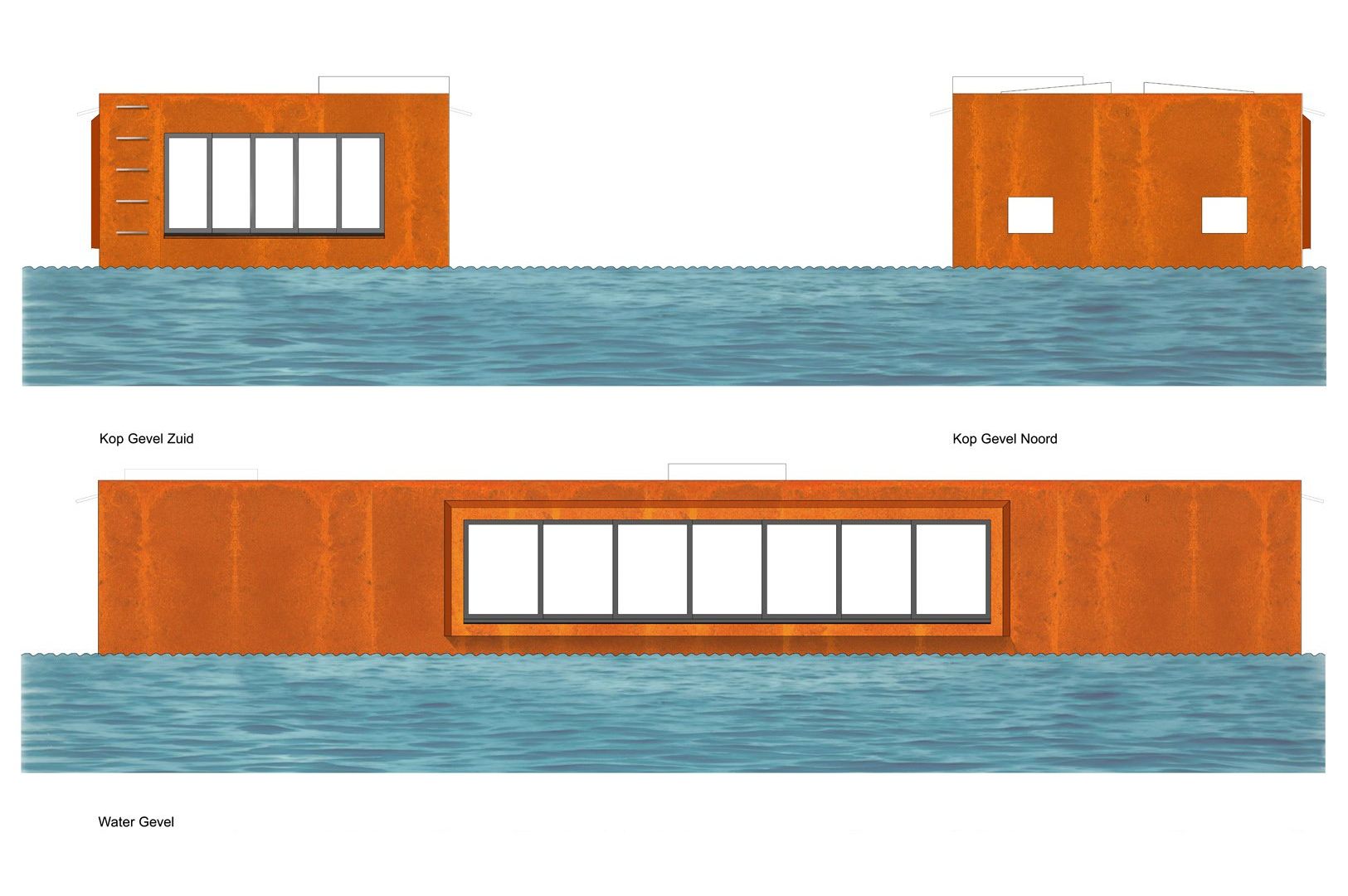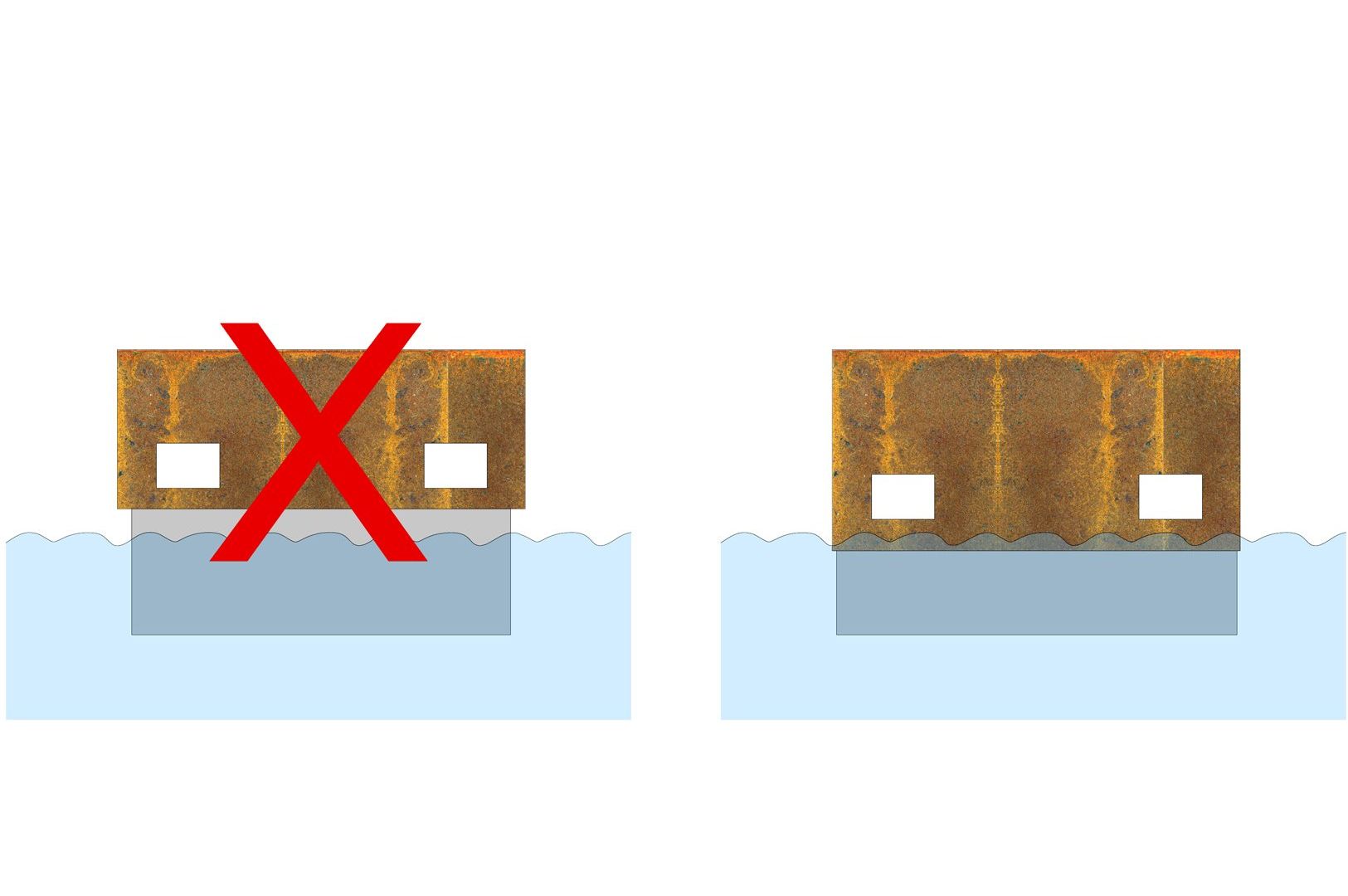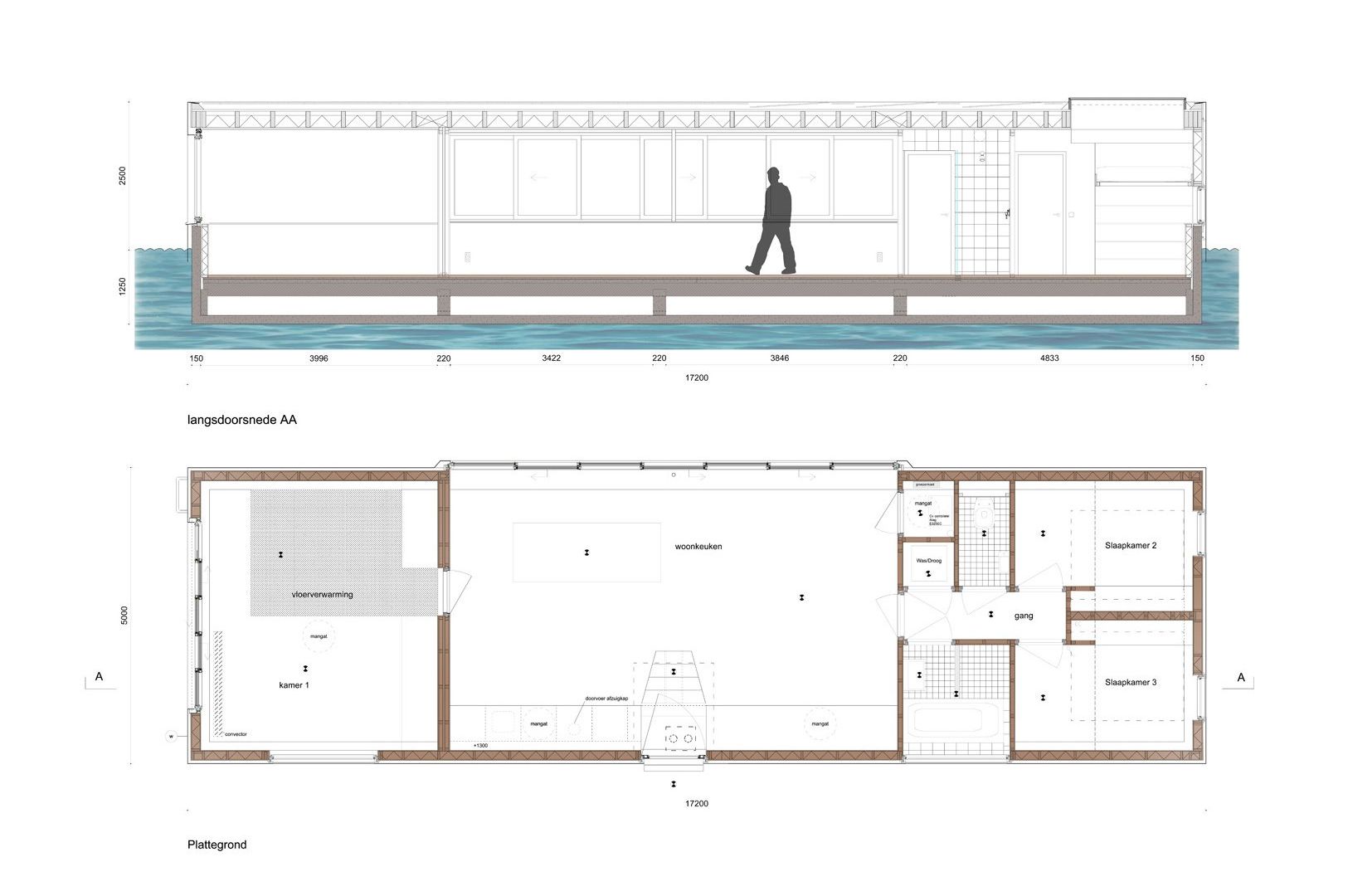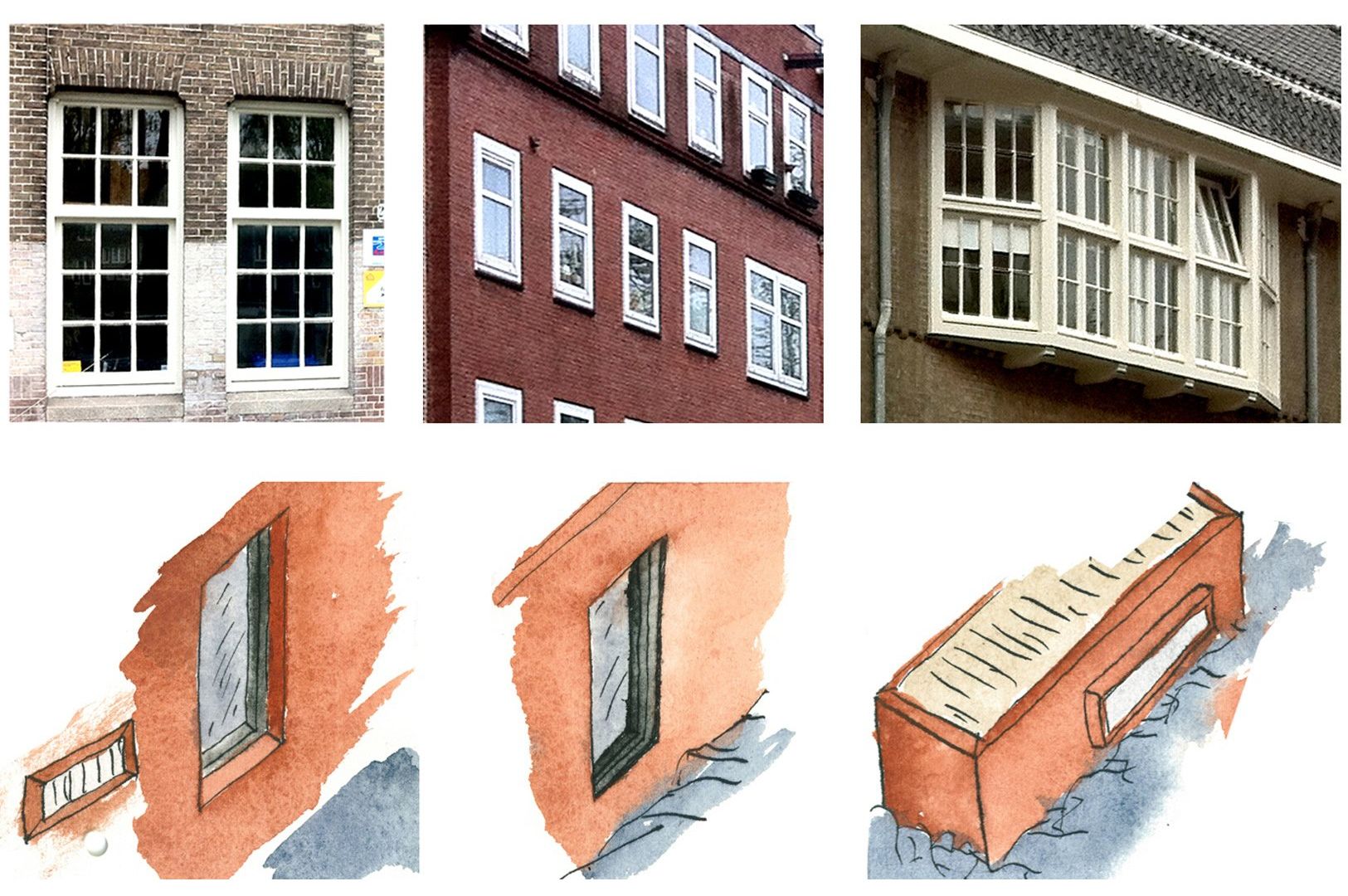
Replacing a barge with an ark in the Boerenwetering in Amsterdam. On the east side of the Pijp on Ruysdaelkade lay a small tjalk with a superstructure from the 1970s on top. Technically, the houseboat was completely at its end and it was permitted to replace the barge with an ark. We designed a new ark for our youngest ever client. Arks are generally built on a concrete container with a timber-frame superstructure on top. And it usually shows. A concrete underside, green out, with a light superstructure in a sheet material or wood. Here, the ambition from the start was to create a single volume that would float like a regular hexahedron in the canal. After first creating a design in terrazzo, a Corten steel beam was eventually designed containing a small but very comfortable house. A floating rusty steel box, in which windows in black plastic frames are a subtle articulation that connect the floating house to its Amsterdam school surroundings. A large projecting "bay window" on the waterfront, an inward entrance with a deep negge for the terrace and the remaining windows as smooth and seamless as possible in the plane of the steel with the frames disappearing behind the Corten steel.
