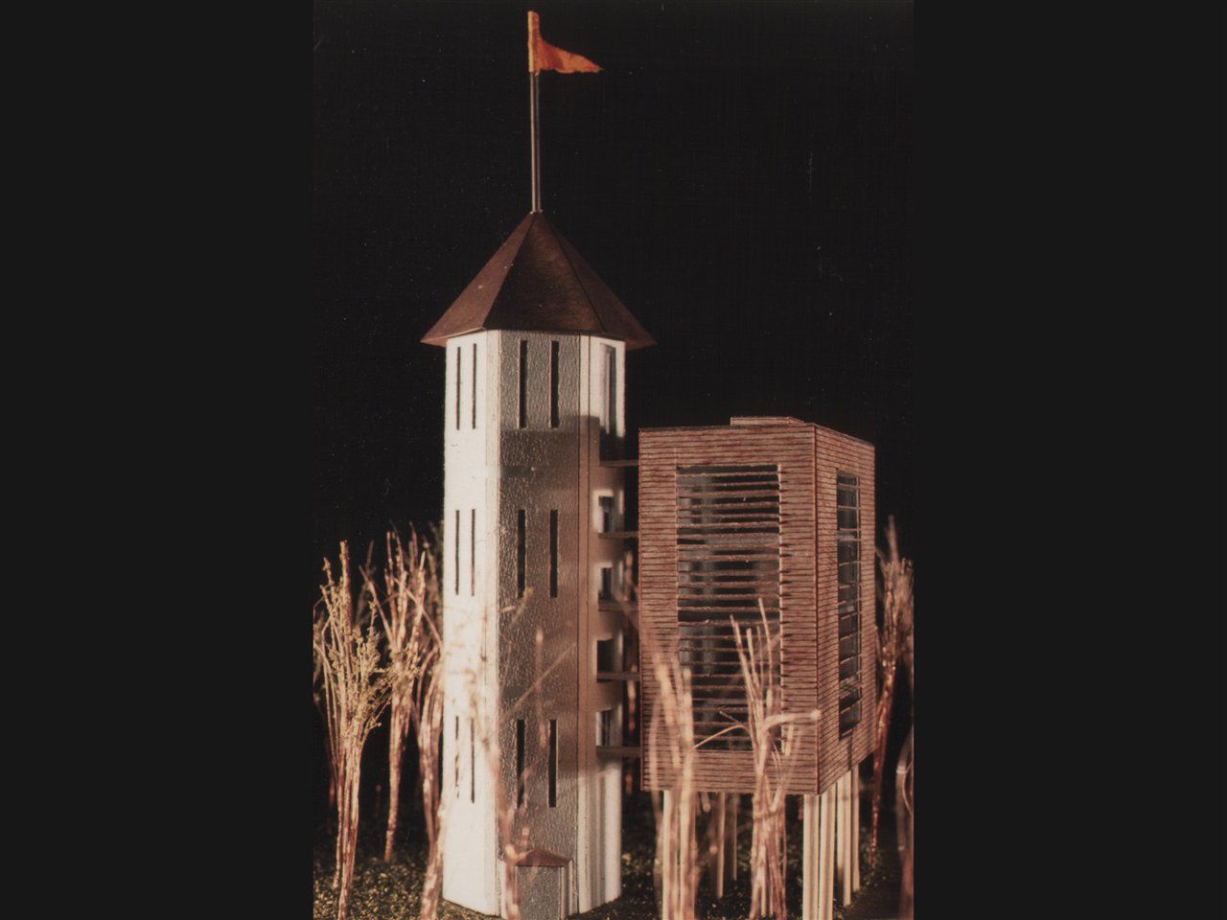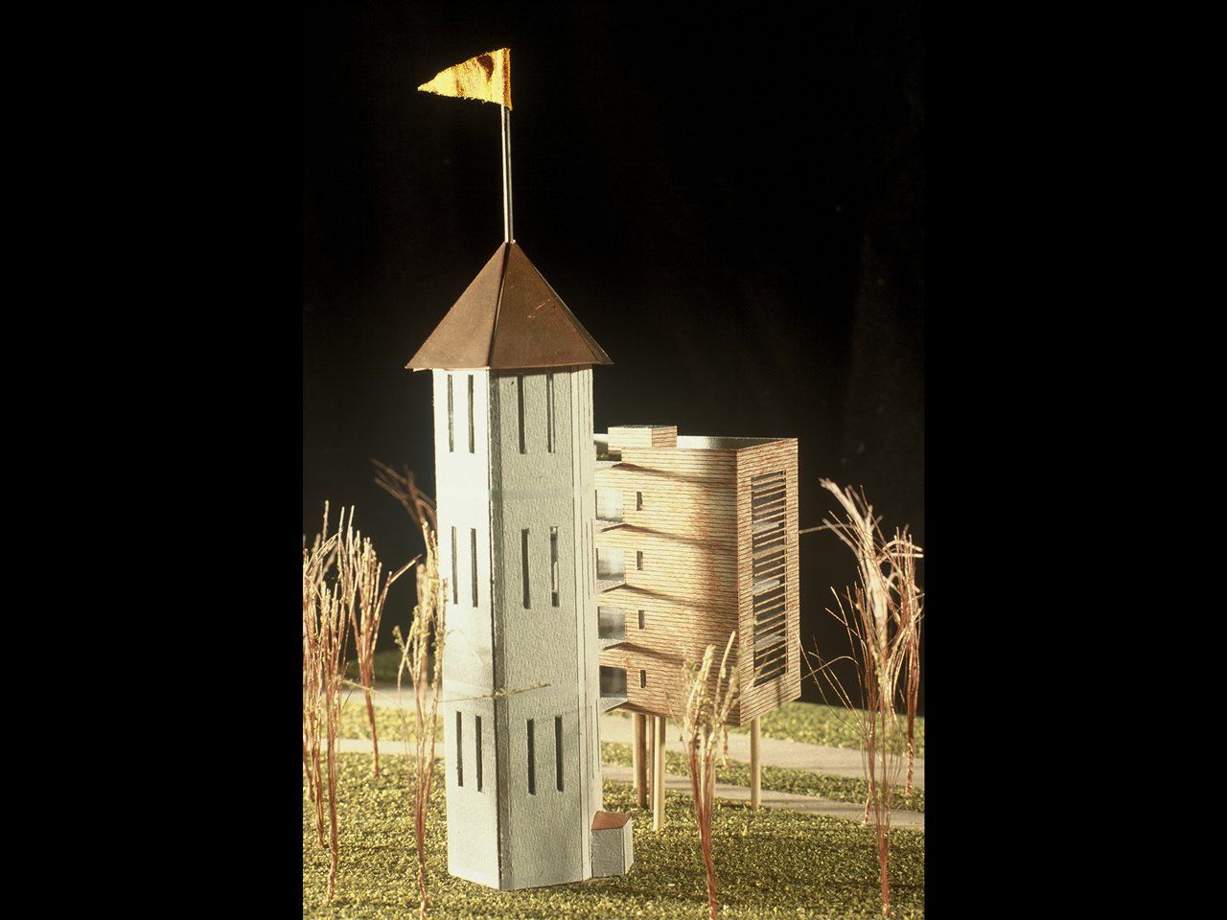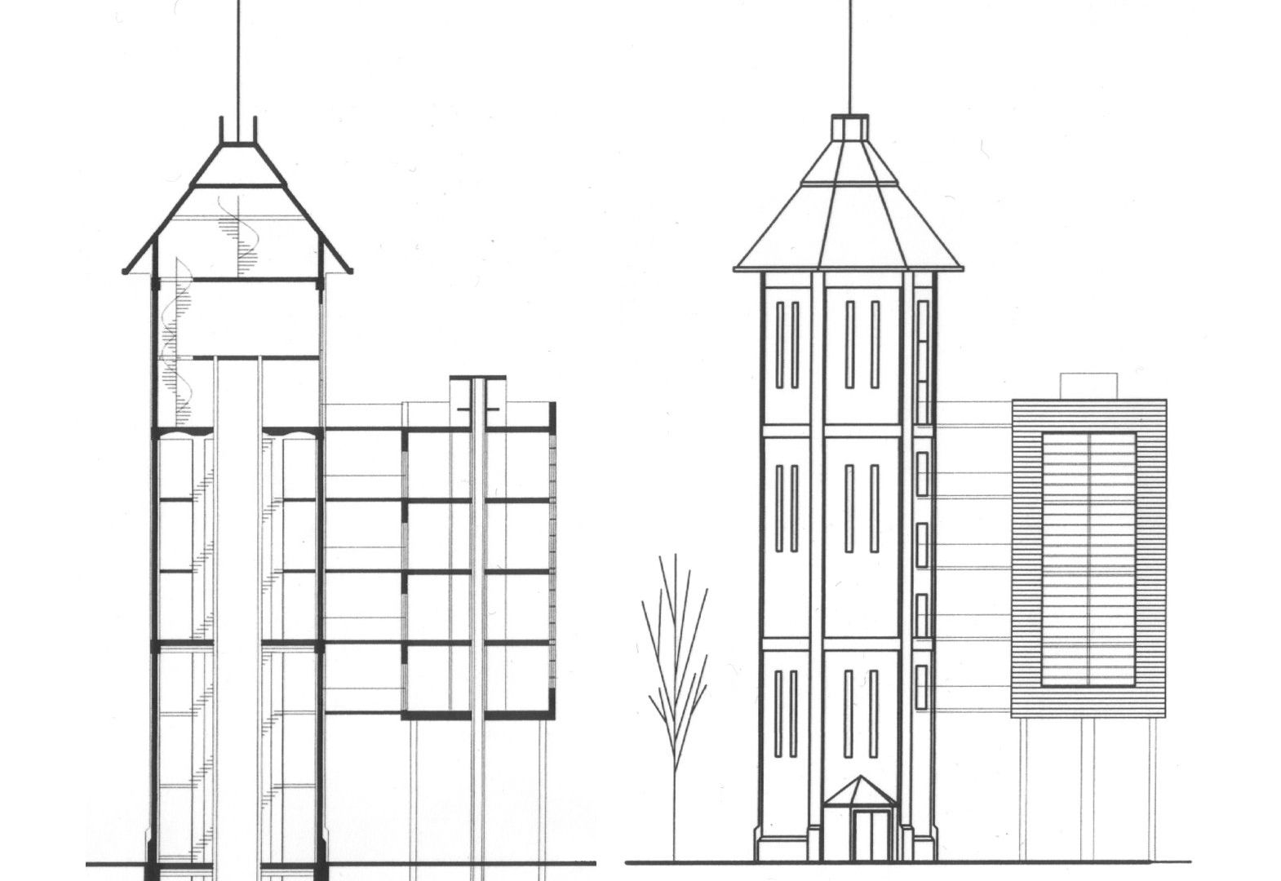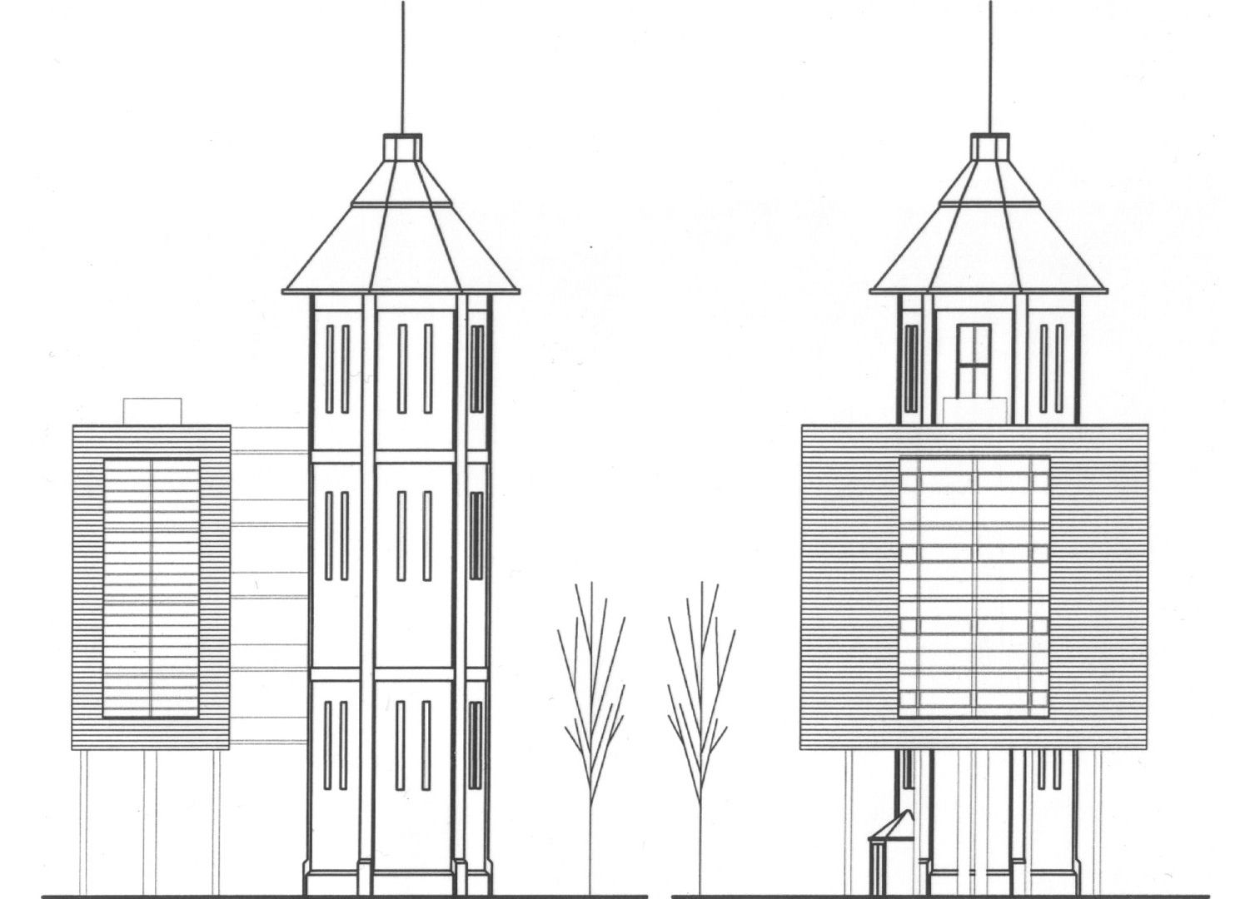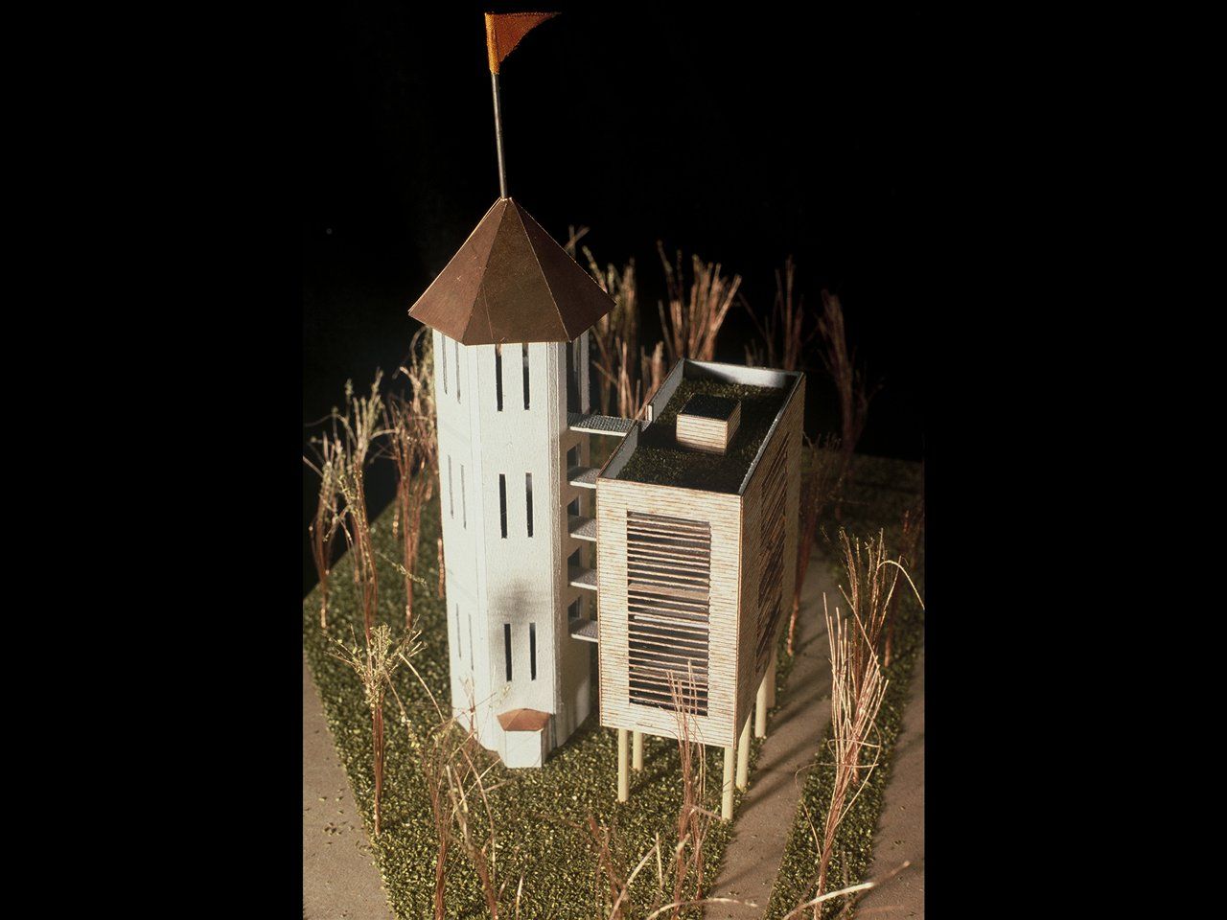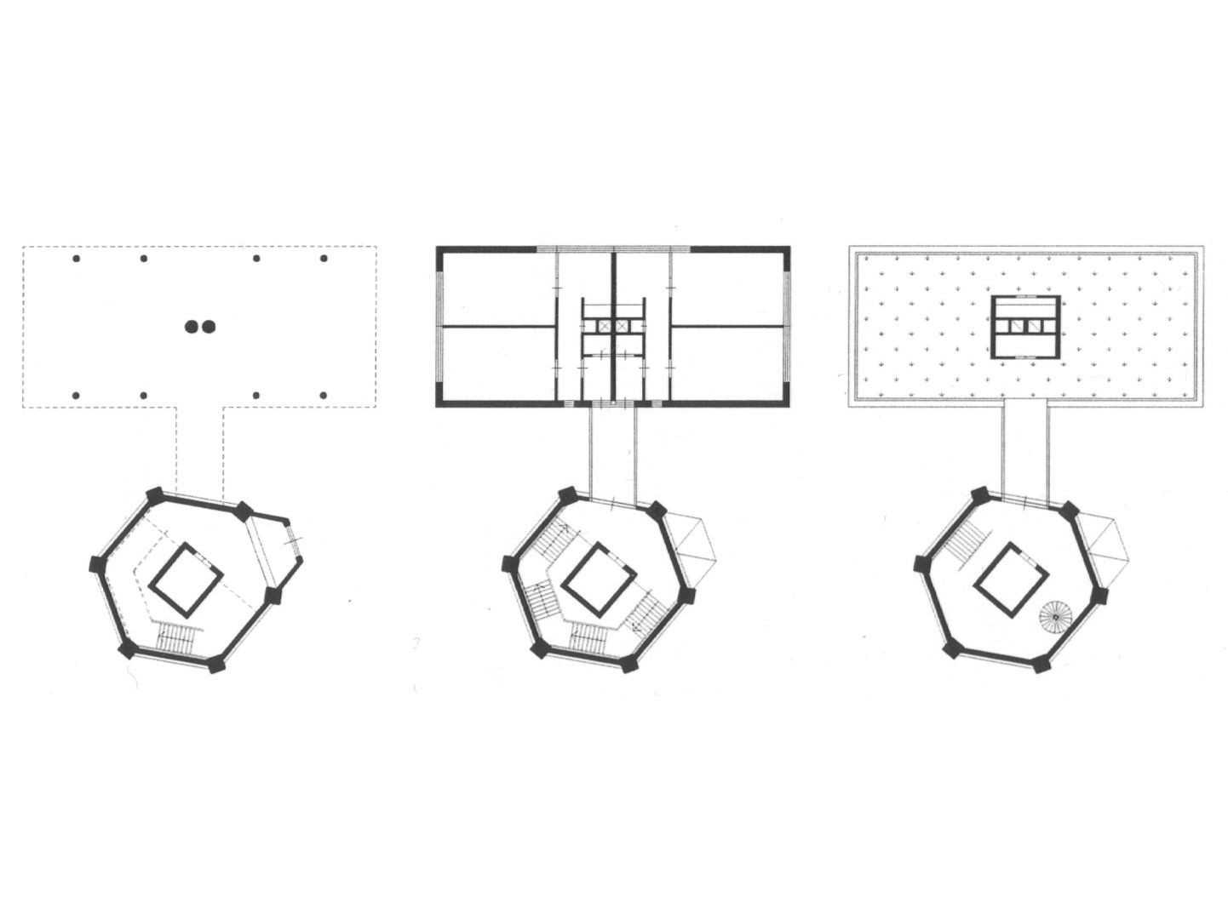
Dubbeldam water tower
The water tower in Dubbeldam is one of Visser and Smit's first reinforced concrete towers. This tower, which first served for a while as the foundation for a TV station, has also lost its original function. If anything, the urban planning value of this tower is even greater than its historical and architectural value. Programmatically, towers, especially these small ones, are problematic. With just the stairs and lift, the whole floor plan is full and there is no room for other programme. An obvious solution would then be to place the lift and stairs next to the building, as we did with the water tower in Leiden, for example. But the
area of the floors to be made in the tower is so small (40 m2 per floor) that you could never afford a new lift and staircase from that. Therefore, the old water tower here serves as a stairwell and lift shaft for a new office block to be made on high legs. The four times two office units are accessed from the old tower.
Like any self-respecting tower, this one has a base, a middle section and a top. In this case, the top and the base are especially important: the top you can see from afar and has an urban function as a landmark. The base you cycle and drive past. The middle section already sits between the poplars and is actually the least interesting. By putting the wooden office block high up on legs, you hardly continue to experience the ground floor any differently than you already do, and because the block is considerably lower than the tower, the top can also continue to fulfil its worthy urban planning role. Atop the new wooden block is a roof garden for the penthouse designed in the upper portions of the old tower. The wooden materialisation, with fixed wooden brise soleil forms a subtle contrast to the concrete tower.
1998
Jasper de Haan architects
With Arjen de Groot
