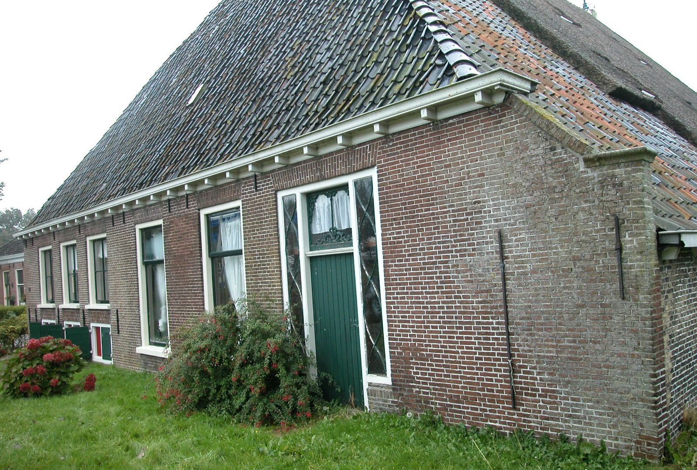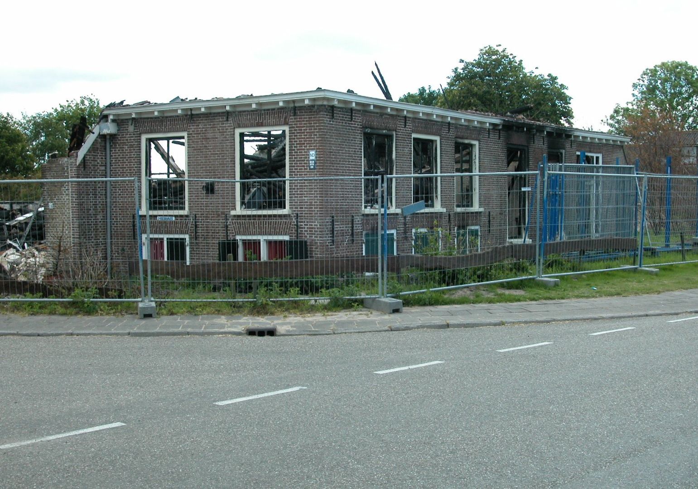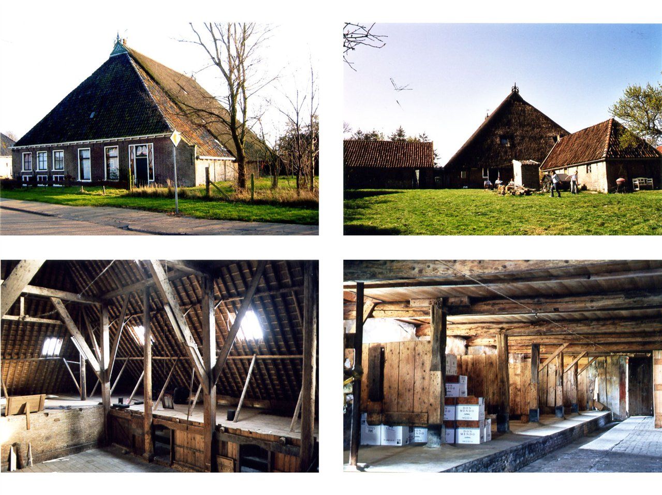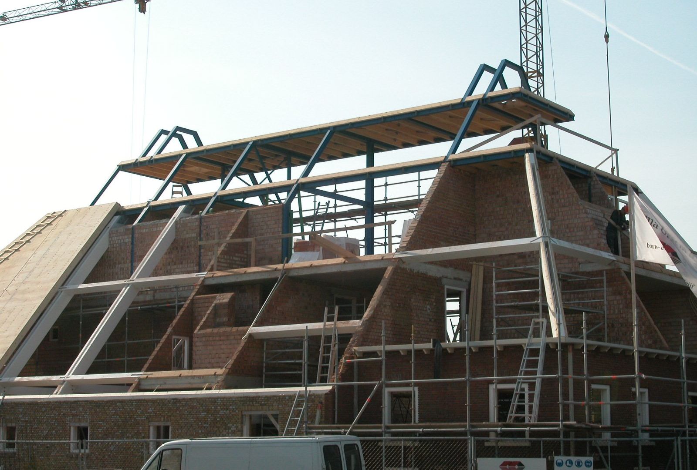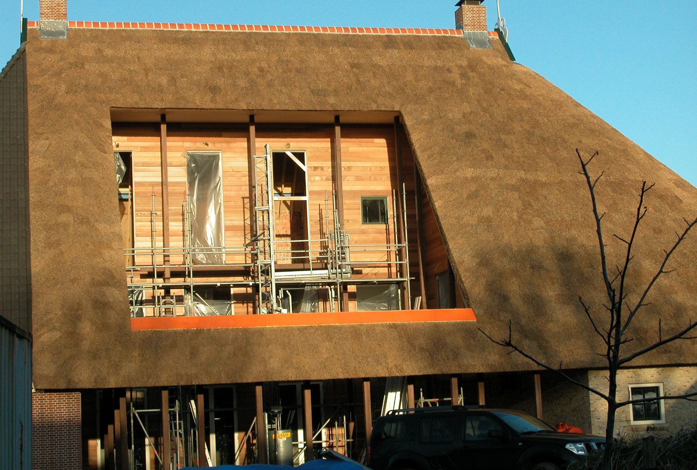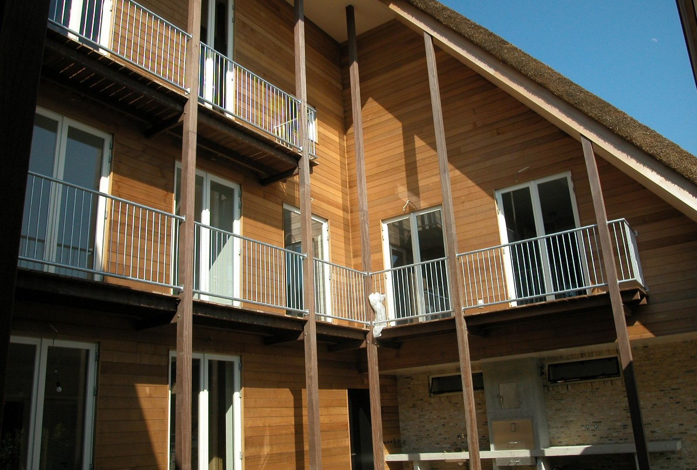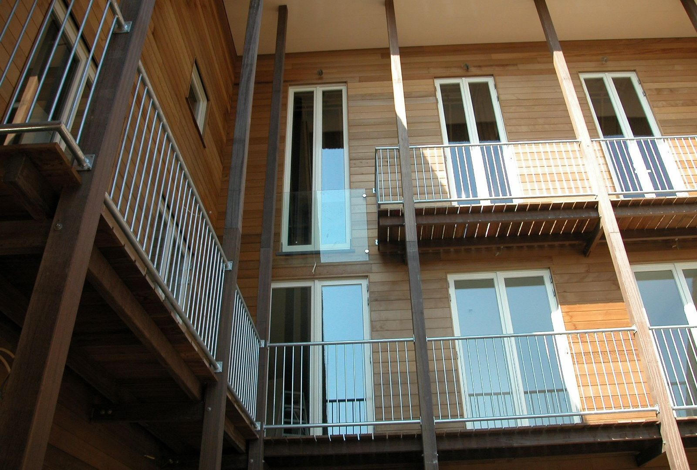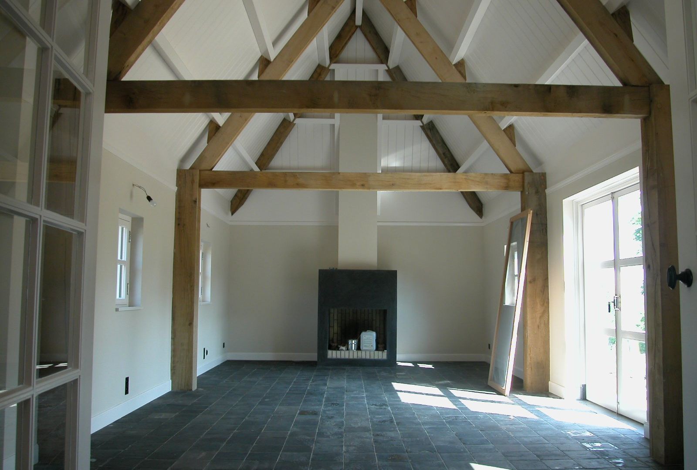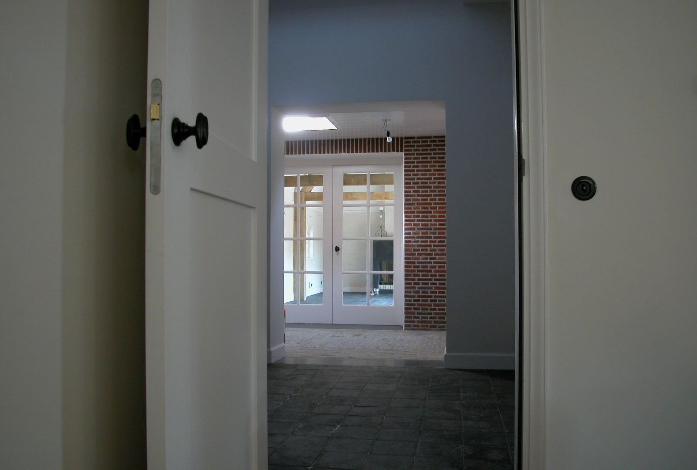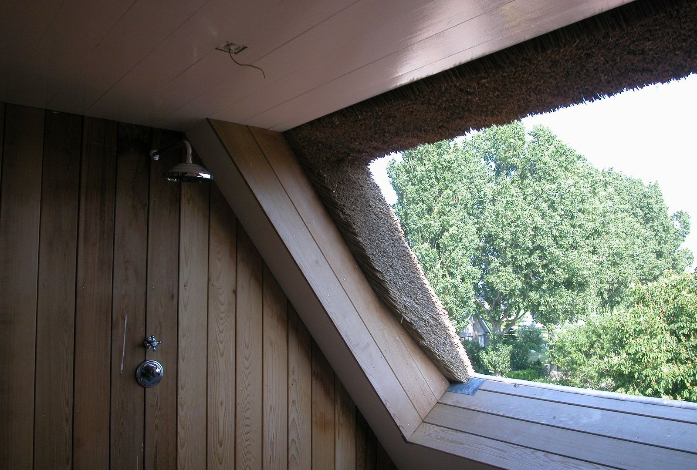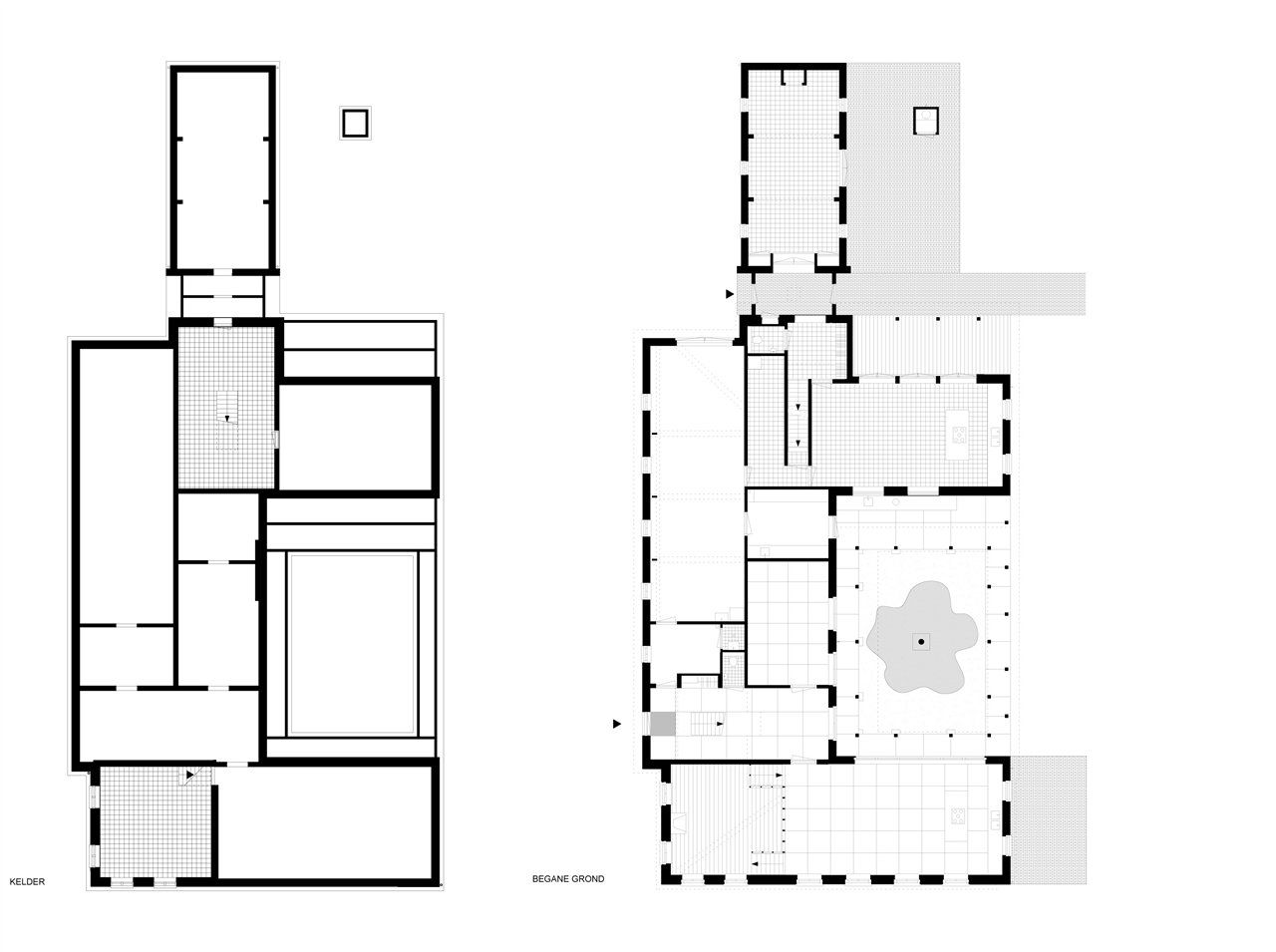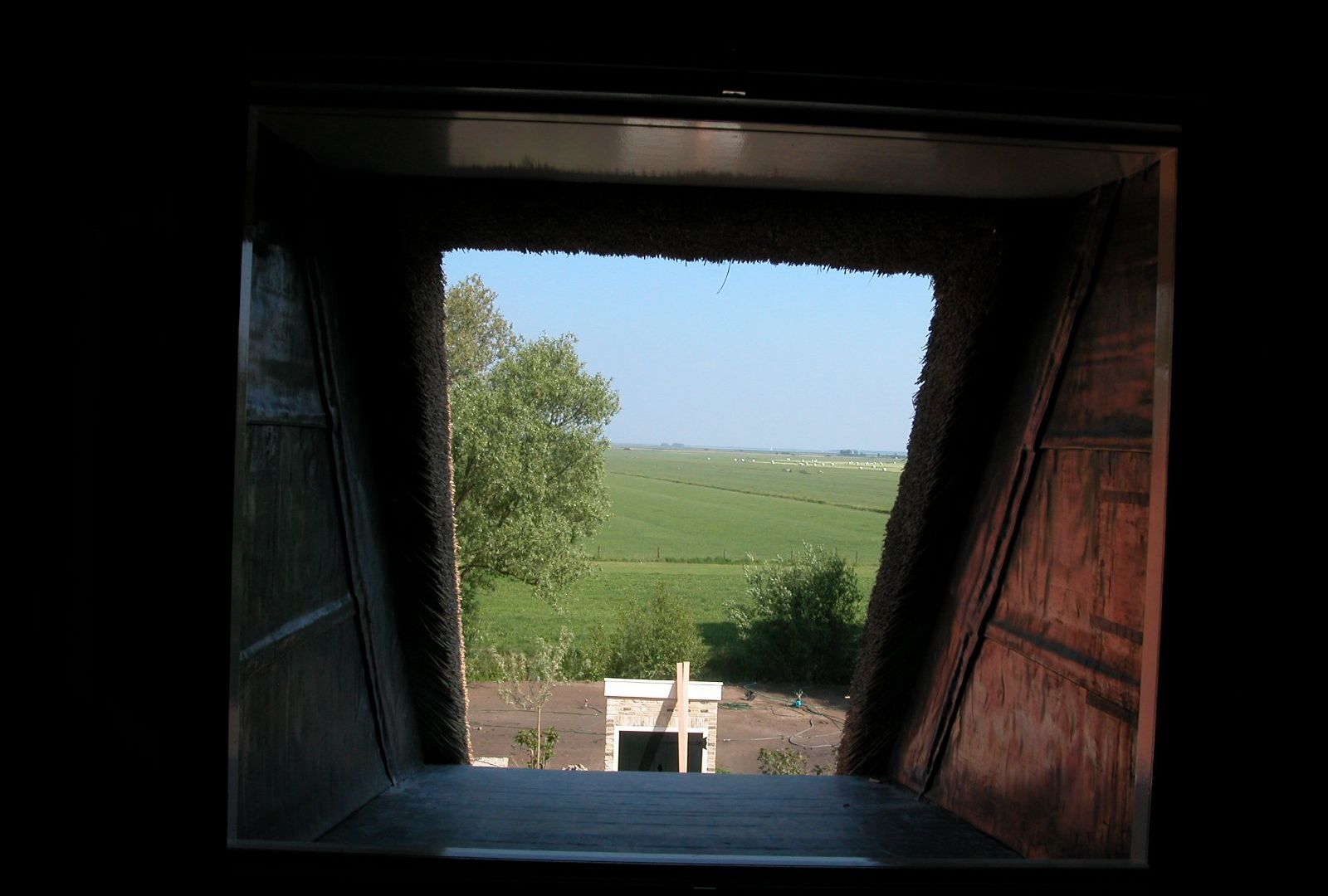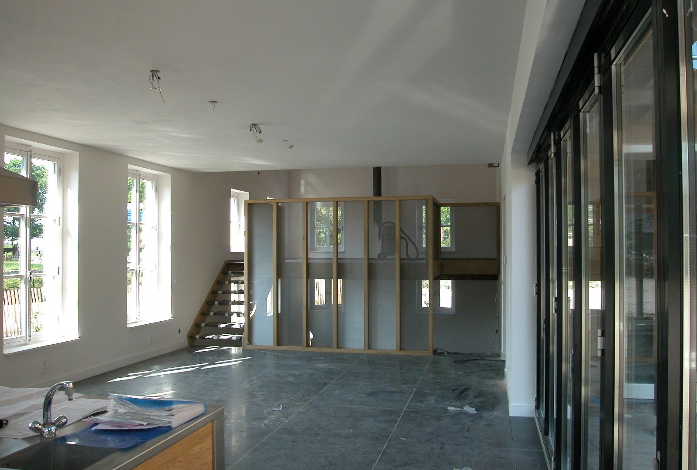
Reconstruction of burnt-down farmhouse
Two brothers and their families bought a farmhouse, also a national monument, in Friesland in 2001 with the idea of turning it into a family holiday farm. While working on the renovation, some glowing splinters of metal entered the thatched roof. An hour later, hardly anything was left of the national monument. Both clients and municipality wanted reconstruction. This was largely achieved on the outside. The façades are built from the old, chipped bricks, detailing, windows, doors and gutters are the same as what was lost. To get more daylight into the building, a patio was created on which the rooms of the VoorHuis on the ground and second floors open up. On the first floor, children's rooms of both houses border the patio, on a continuous gallery. The facades of the patio are materialised and detailed differently from the masonry surfaces. The rear house has patio and garden at the rear. The organisation of the two houses is different. The Front House is large, spacious, monumental and formal, while the Back House is informal, smaller and secure.
Jasper de Haan architects
Client: Private
Location: South-East Friesland
Year: 2001-2009
Size: 3500 m3
