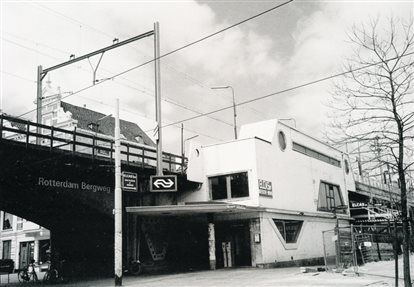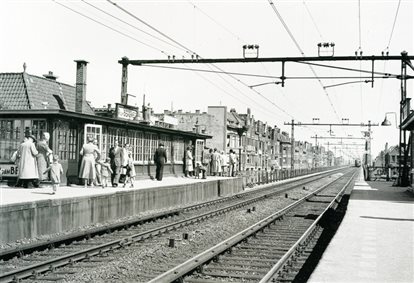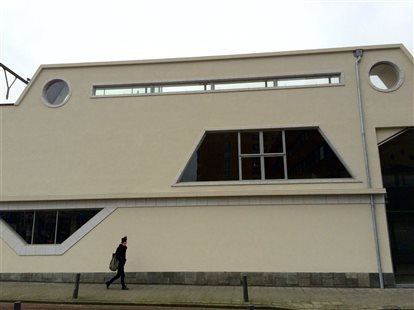1 November 2016

Bergweg Station nominated for Rotterdam Architecture Prize
Our design for the renovation of Bergweg Station has been nominated for the Rotterdam Architecture Prize 2016. We are honoured and eagerly await the award ceremony on 21 December. Below are our principles of the restoration/renovation and some photos of how it turned out.

Architectural principles renovation and reuse Bergweg Station
Van Ravensteyn
According to his biographer, Kees Rouw, Bergweg station is "by far the most extravagant" of his Rotterdam railway stations, "a cuckoo's egg. The highly graphic white façade with round, rectangular and trapezoidal facade openings makes Bergweg station look like an abstract sculpture in white plaster, travertine, glass and white building ceramics."
The starting point of the renovation is to largely restore the station's original exterior. For this, the facade, canopy and original windows and frames will be restored to their original state, material and detailing, except for the main entrance. This includes the lighting in the canopy and its aluminium edge trim, flagpole, natural stone (repair) and colours. A new frame distribution is proposed for the large trapezoid-shaped windows. On the inside, the interior, where still present, will be removed. The stairs to the platforms will be retained, with the western staircase, which is part of the National Monument in its existing state with ceramic cladding retained as a whole. The eastern, the van Ravensteyn, staircase, which was modified in the 1980s by the NS in the house style of the time, can be clad differently by the user as they see fit. However, the stairs themselves and between landings will be retained. The original "showcase" in the north facade, will also be restored to its former glory. The original glass sealing of the bus shelter on the platform, including the original planters, will also be restored to their former glory, as will the original concrete structure from arch 3 to 7. The concrete columns for the new catenary will be removed, as will the landscaped "park" on the west side at street level. The new aluminium lettering for the new catering establishment will be placed on the canopy. It merits recommendation to also restore the opposite side of Bergweg (Media-joenit) to a more appropriate state.


The existing façades and masonry on Voorburgstraat will be demolished for the concrete repair. They will be replaced by facades with vertical steel slender Jansen profiles. To this end, a five-division is envisaged, giving a certain sophistication and allure to the new infill. By emphasising the verticality, a contrast is created with the more horizontal character of the station building, for which an electric locomotive is said to have served as a model. Emphasising the height of the spaces under the platform on Voorburgstraat further increases that contrast. The rhythm of the arches remains visible through the facades. The entrance doors are set back symmetrically in the facades, with a horizontal bar above them for advertisements. This subtly connects to the typical horizontal edge of the canopy and the dynamics of rail transport. The colours of the uprights will be grey to anthracite, matching the white of the station and the colour of the renovated concrete columns and beams.On the west side, a new light slit will be created, the dimensions, materialisation and detailing of which are related to those of the façades on the east side. On the platform on the west side, a new greenhouse/winter garden will be built over the existing stairwell, the materialisation and detailing of which are related to those of the façades on Voorburgstraat. The north façade will have a façade similar to the other façades on Voorburgstraat.


