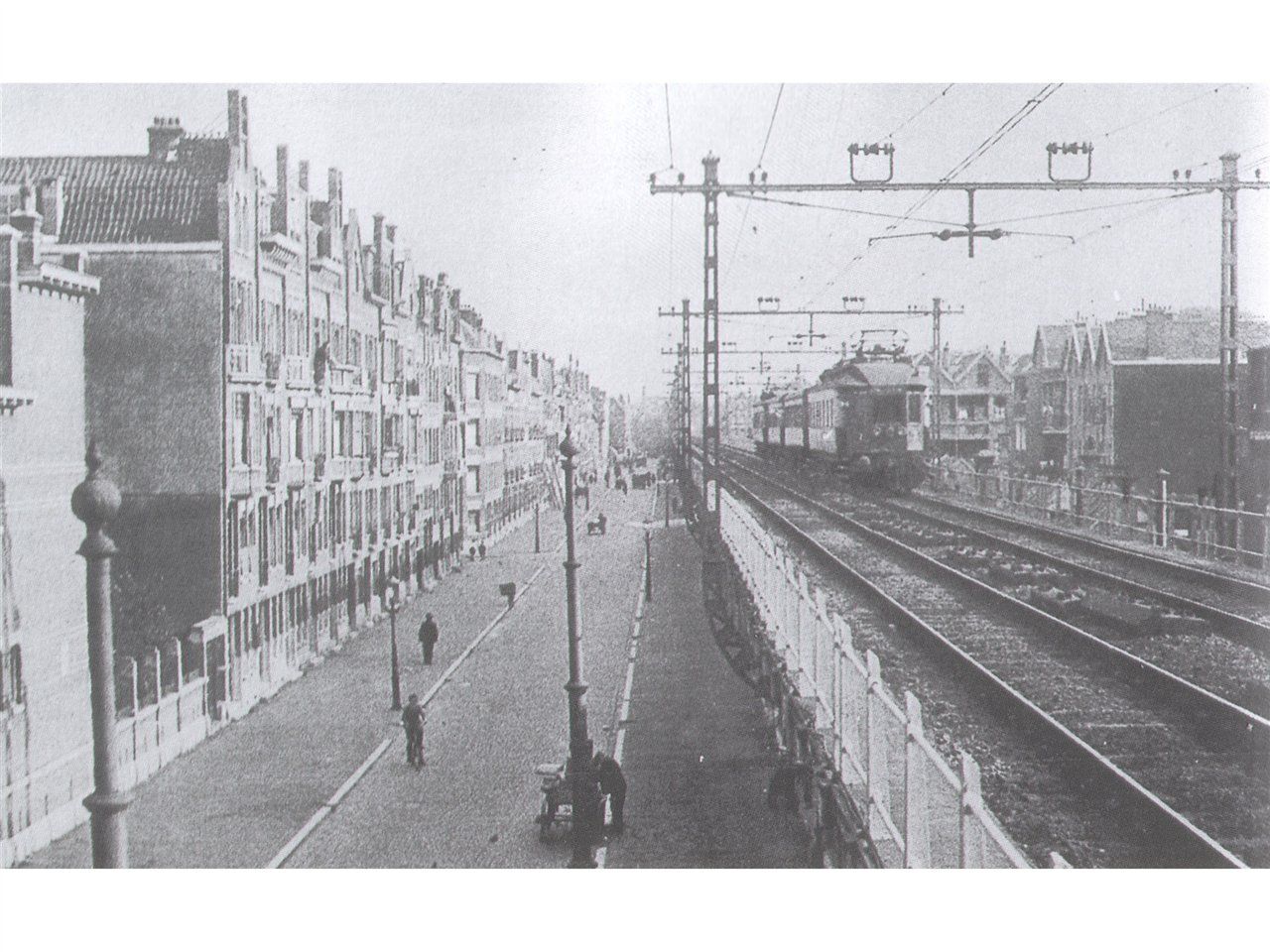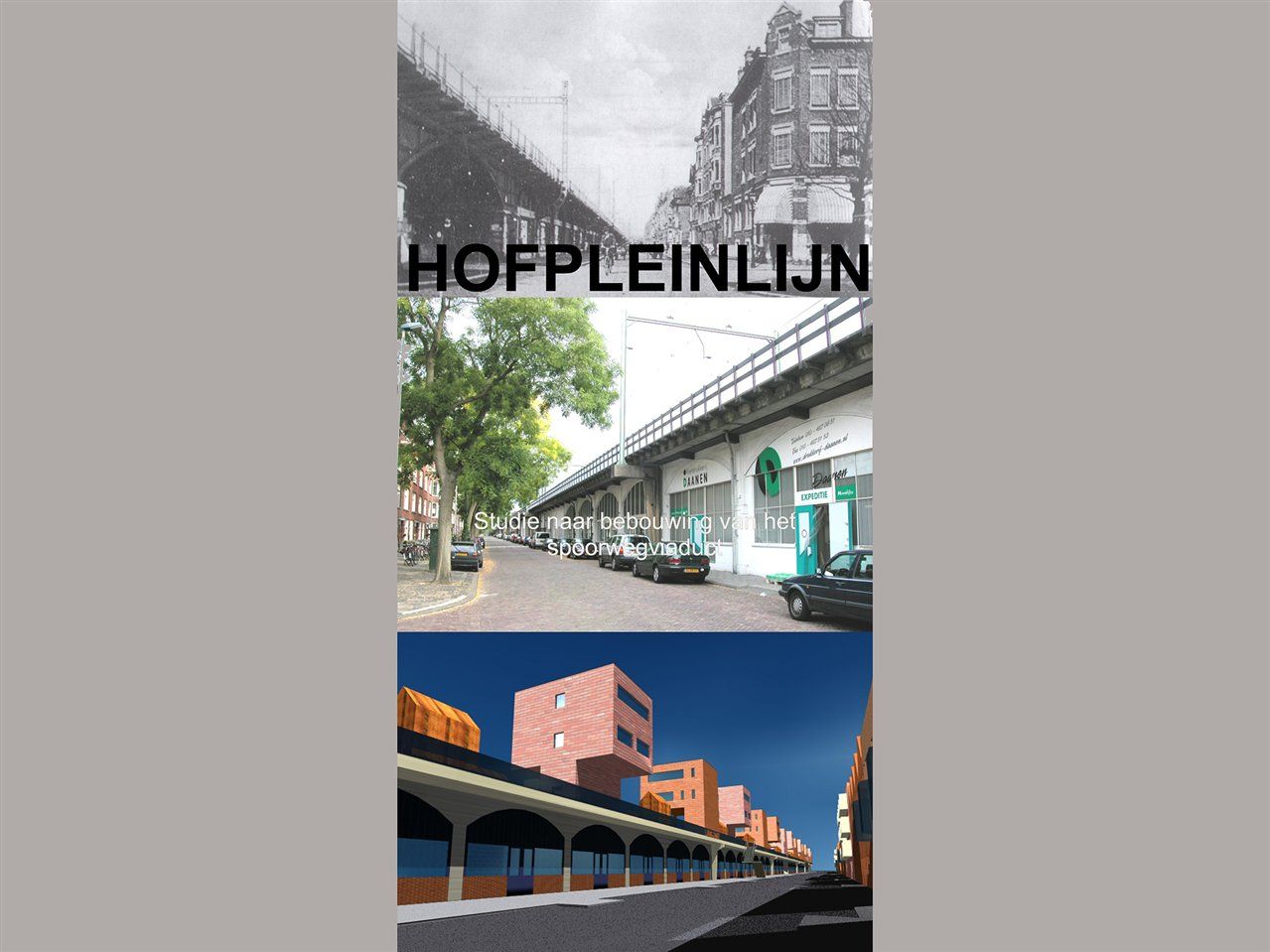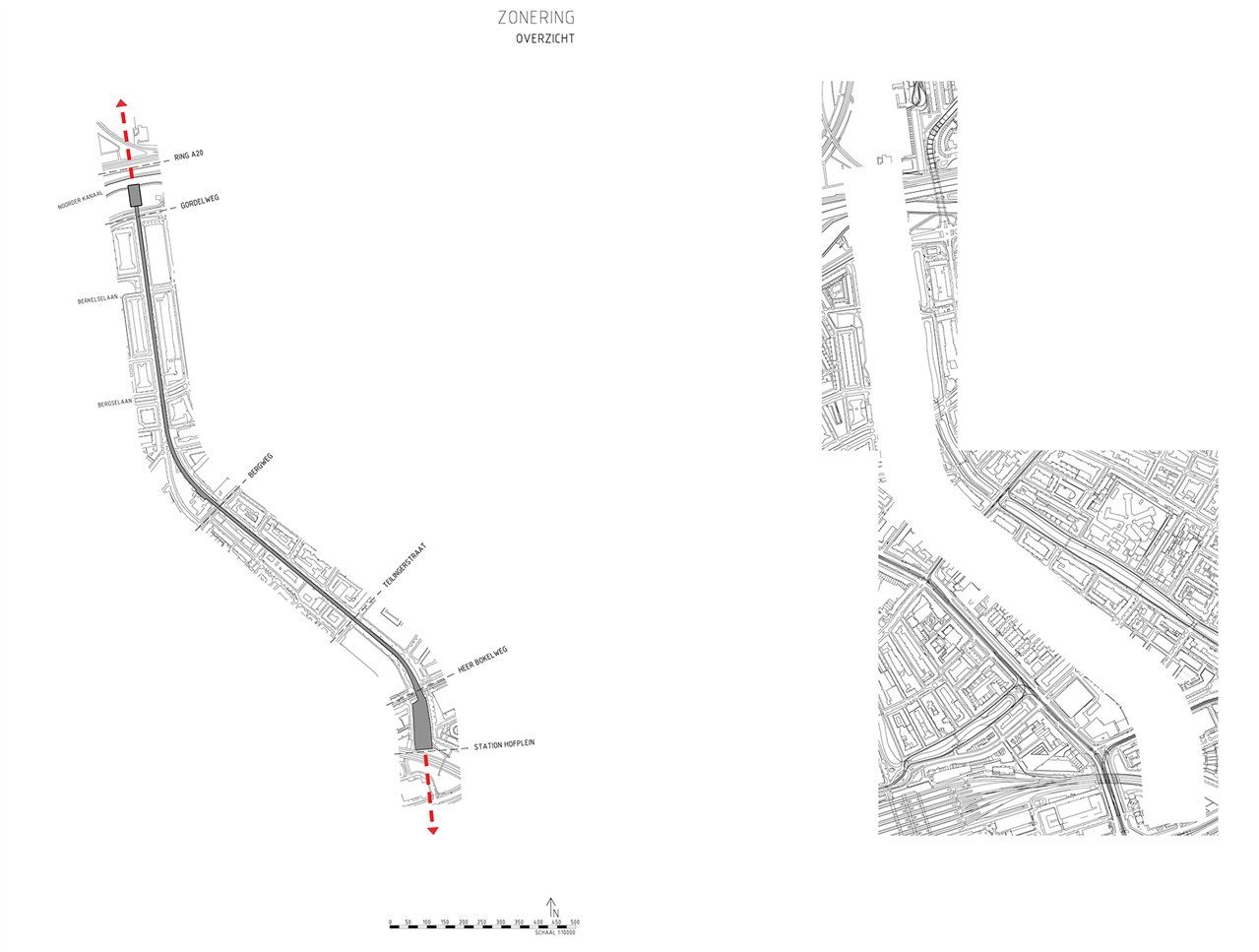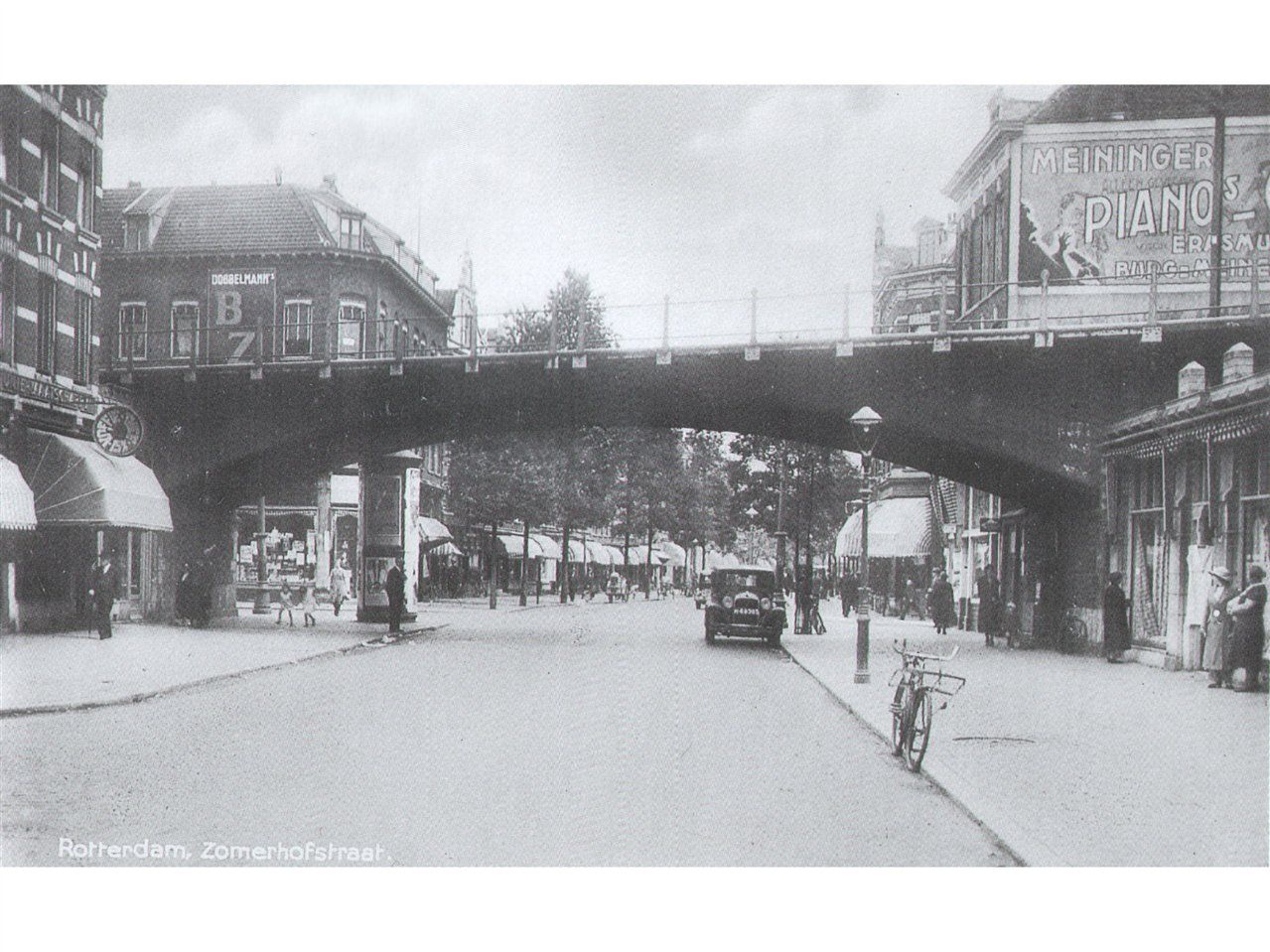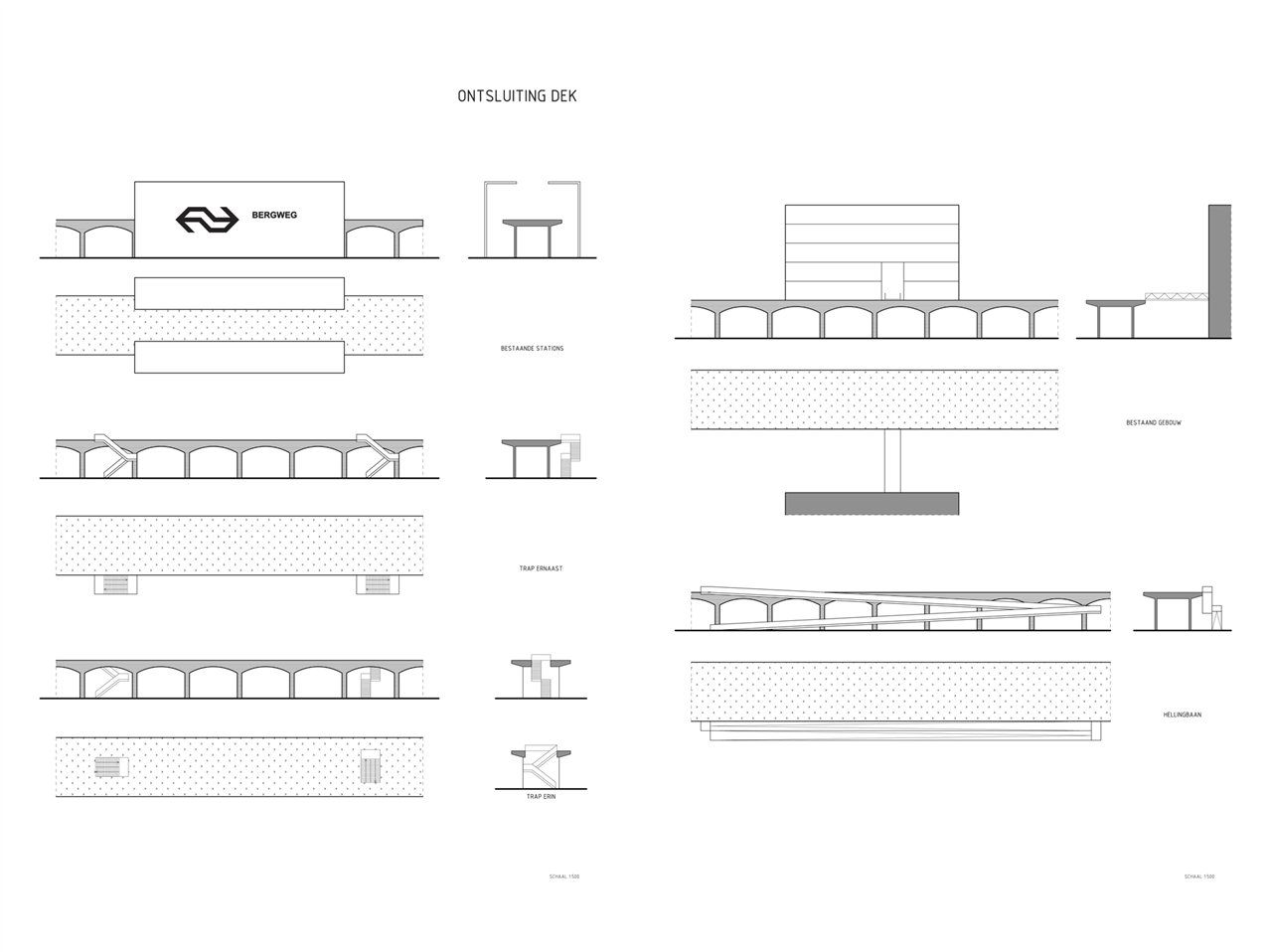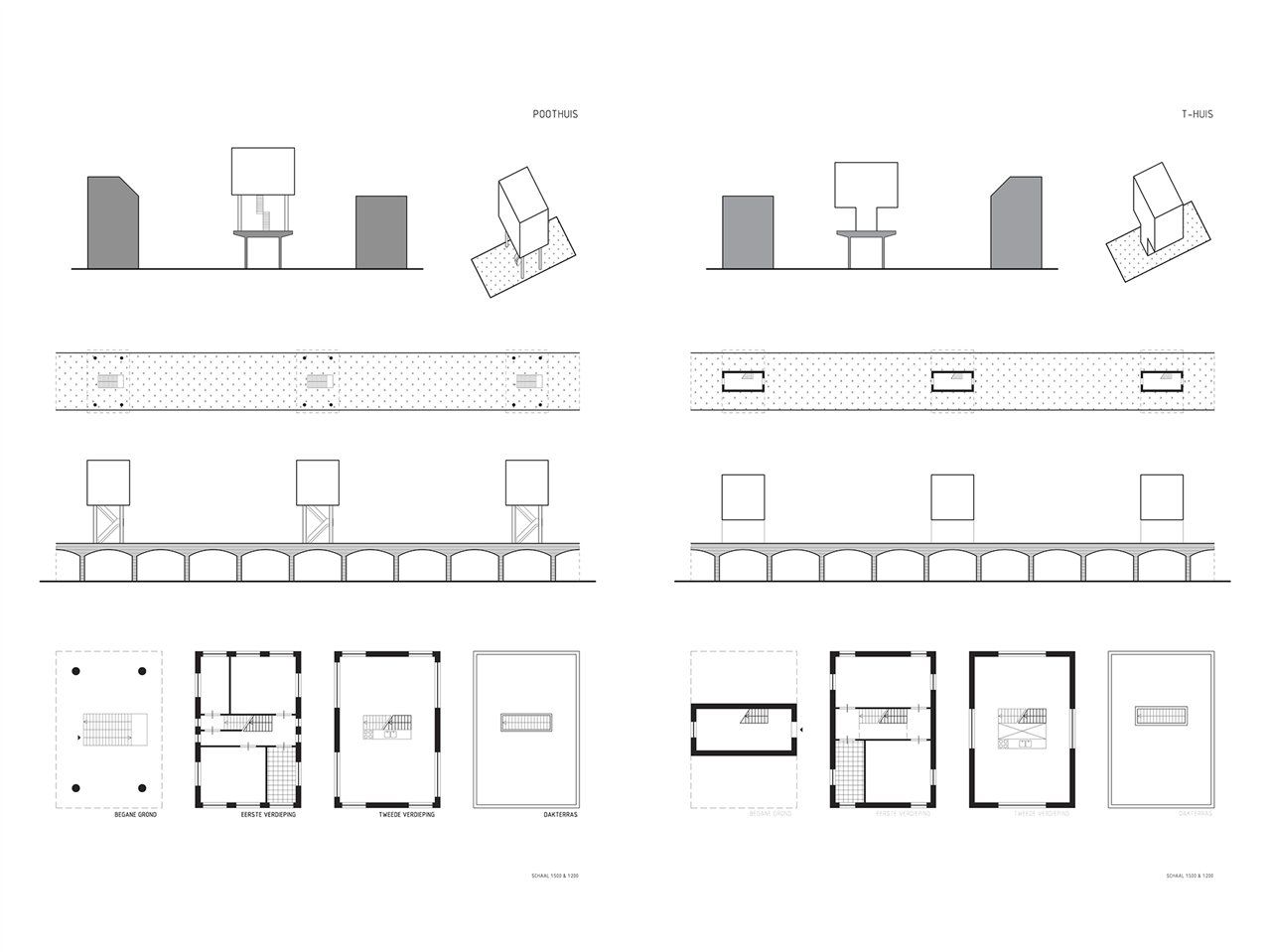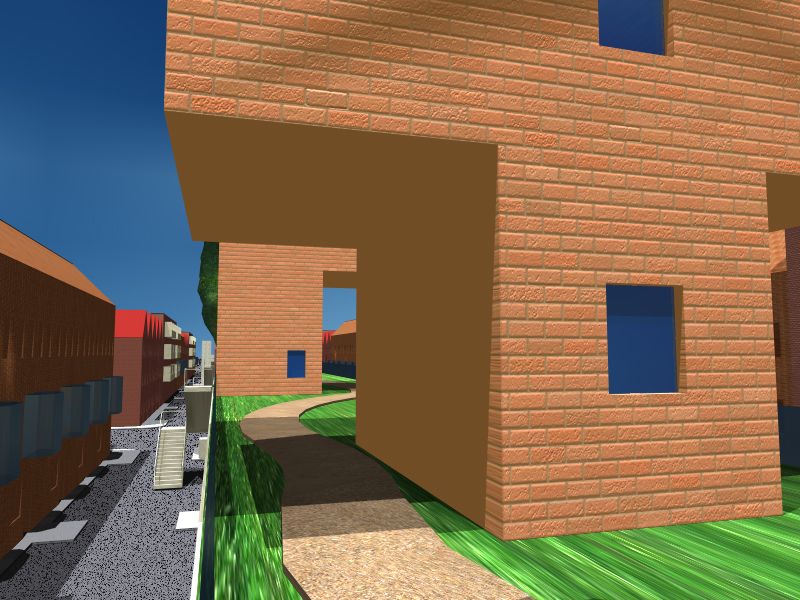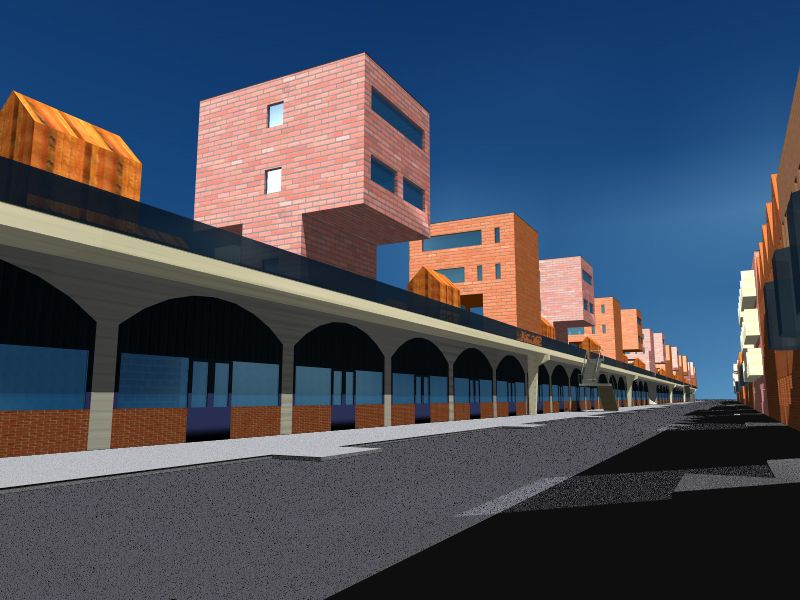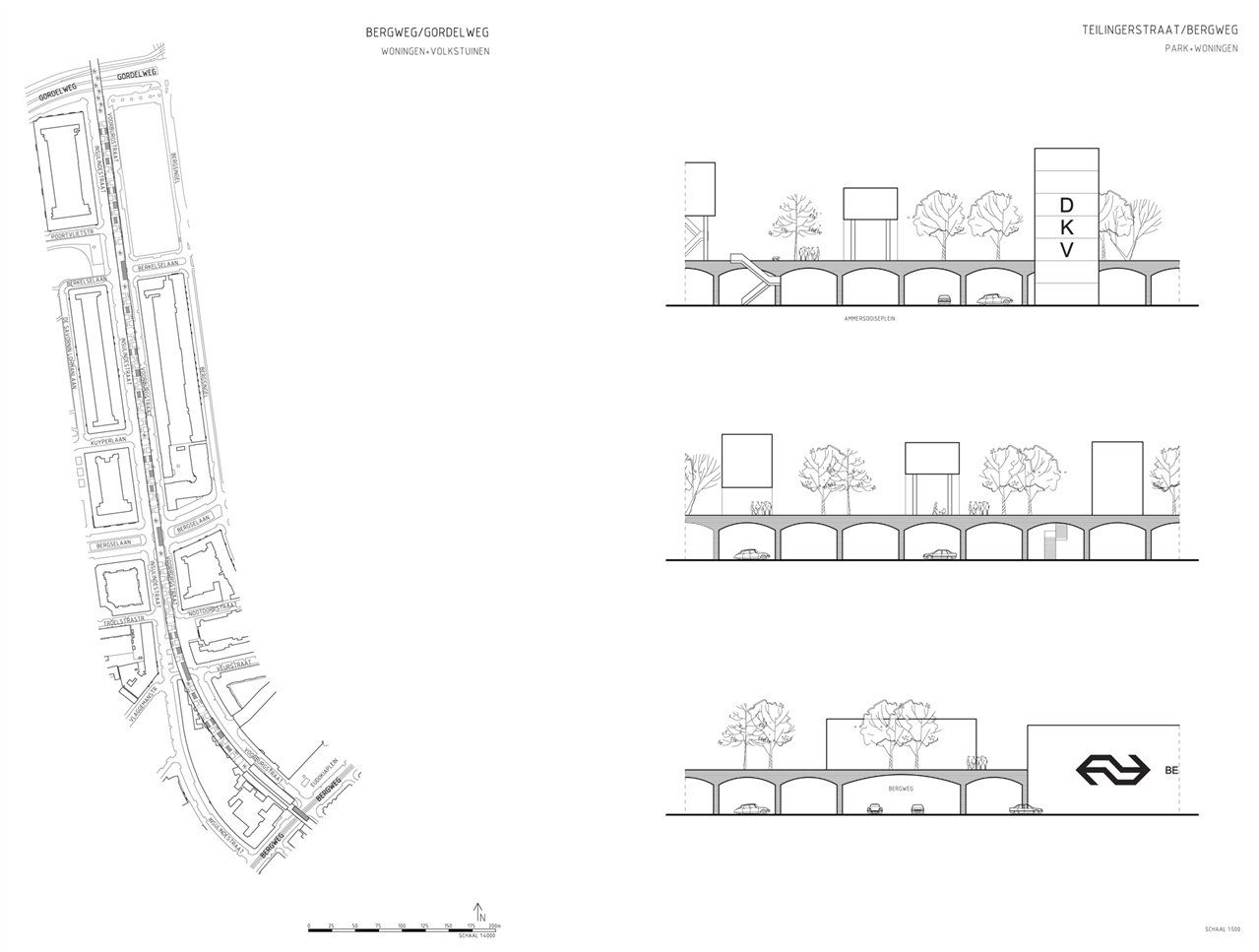
The Hofplein Line
Study into the reuse of the railway viaduct
The Hofplein railway viaduct in Rotterdam, built between 1902 and 1908, has lost its original function now that trains no longer pass over it.
There are a large number of arguments that, with the disappearance of the viaduct's original function, it should not be demolished but preserved and redeveloped.
For starters, the air railway provides housing for +/- 140 companies, including the architectural firm that made this study. Demolishing the viaduct would be a huge capital destruction of what is in itself still a serviceable concrete structure, which could last another 100 years after renovation without any problems. If only as a foundation. The viaduct is an image- and structure-defining element in the various districts. Moreover, the viaduct has an architectural, cultural-historical and construction-technical innovative value (special concrete construction, first electric track, etc.)
A large part of the viaduct is therefore now a national monument
In various plans and studies, roughly three possibilities are seen for reuse. Namely:
- a cycling and walking promenade
- building on and above the viaduct
- a park
In this study, all three options are elaborated in one plan.
Access:
There are 5 basically different types of access for the new boulevard.
Firstly, there are of course the two existing stations, Bergweg and Hofplein.
Secondly, there are conceivable staircases that could be located both next to and in the track. Both will require careful urban planning.
The same applies to lifts.
It is also possible to open up the boulevard from the existing commercial premises under the arches and, vice versa, to open up these commercial premises and shops via the deck.
Also interesting are the accesses from existing public buildings, such as the Technikon. But residential buildings like DKV's flat at Ammersooiseplein could also be connected to the park by means of an extended gallery.
The last way to get to the level of the new cycling/running/skating route is by means of ramps. This requires a lot of space (easily about 8 arches), but there are places where this space is available.
Housingtypologies:
Five housing typologies have been developed that have in common that they do not block a through route across the viaduct but actually make it more interesting.
They are respectively a gate house that you walk through, an "L" house a "T" house that you can walk past, a disc house that stands on one side of the viaduct and a so-called "leg" house that stands high on slender columns that you can walk underneath.
In this way, a wide variety of housing types is created.
The houses (in fact ground-level houses) are not conceived as rental houses but as owner-occupied houses in the more expensive segment. All houses have their own roof terrace. Depending on the location, the houses sometimes have a garden.
Zoning:
As the railway line runs through different neighbourhoods and parts of the city, each with its own characteristics and structure, 5 different zones have been created.
First there is the zone that actually consists of the marshalling yard of the old Hofplein station. This is a very wide stretch that forms the boundary between an extensive residential area on one side and large commercial buildings and schools on the other. The large wide deck here is conceived as a park with trees, grass and houses standing high on thin stilts so that the park runs underneath. In effect, a small new residential area and park for the neighbourhood.
The second zone runs from Heer Bokel road to Teilingerstraat.
Dominant here is Maaskant's beautiful Technikon building.
Even more building here does not seem like a good idea, which is why the proposal is to set up this part of the boulevard as a public sports park. With various sports fields including basketball, football, volleyball, boules, tennis, table tennis, skateboard track, etc. But again, a through route between the sports facilities remains possible. It will also have to be investigated to what extent a connection between the Technikon and the sports boulevard makes sense.
The third zone runs from Teilingerstraat to Bergweg station.
A densification of this 19th- and early 20th-century residential area is envisaged, but in such a way that the greenery on the deck can also play a role for the Agniese neighbourhood. It will have to be carefully considered where exactly which typologies of houses will be located in connection with the view from the existing houses.
As mentioned, it would be interesting to open up the deck directly from the residential building on Ammersooiseplein.
The fourth zone runs from Bergweg to Gordelweg.
Here, a similar type of housing development is envisaged as in the third zone with the difference that here there are also private gardens on the deck. Between the allotments and the various residential volumes, you slowly walk, skate, cycle out of the city.
The fifth zone is the end point. Here, a large residential building on the canal forms an end to the railway. On the other side of the ring road, it does not seem to make sense to keep the viaduct. But as a slow traffic bridge over the bundle of infrastructure, it could be a welcome additional connection between city centre and periphery. Unfortunately, this connection has since been demolished
Jasper de Haan architects
2011
