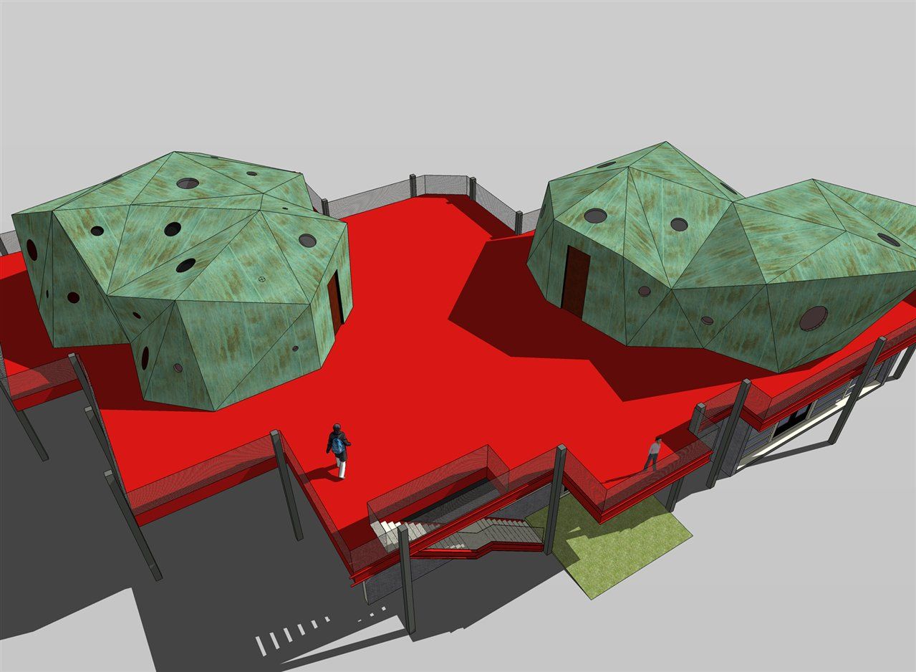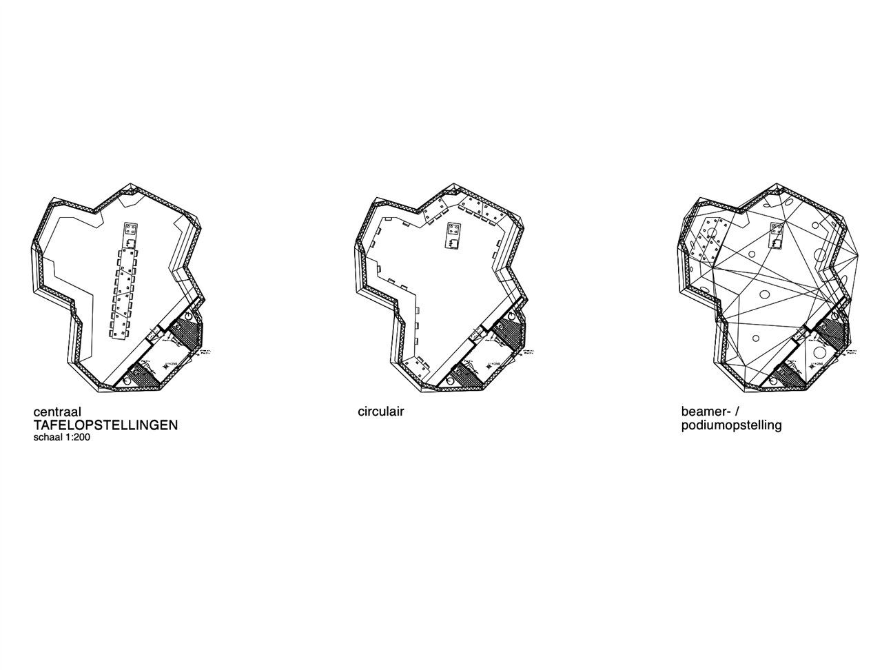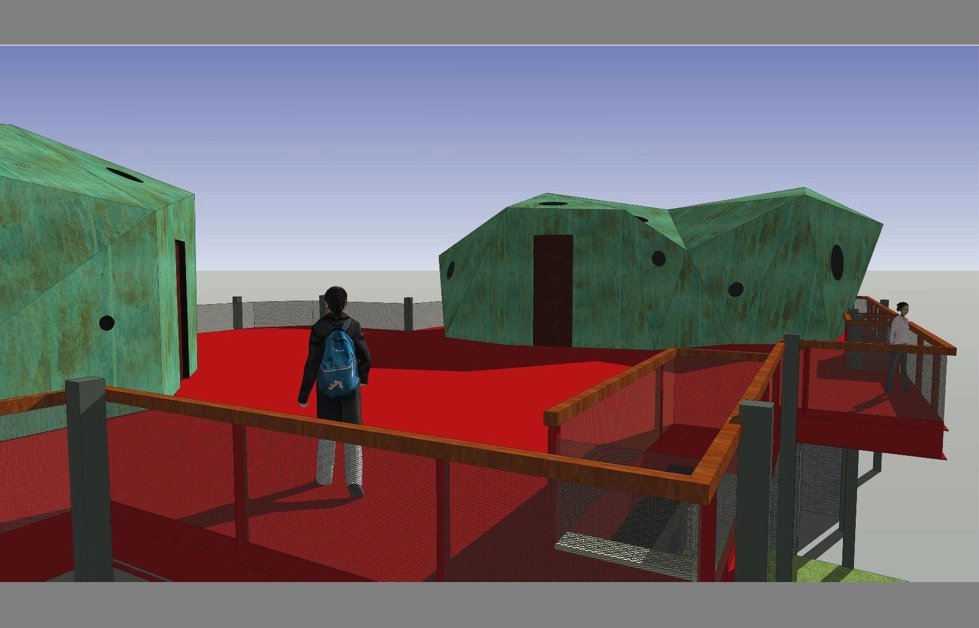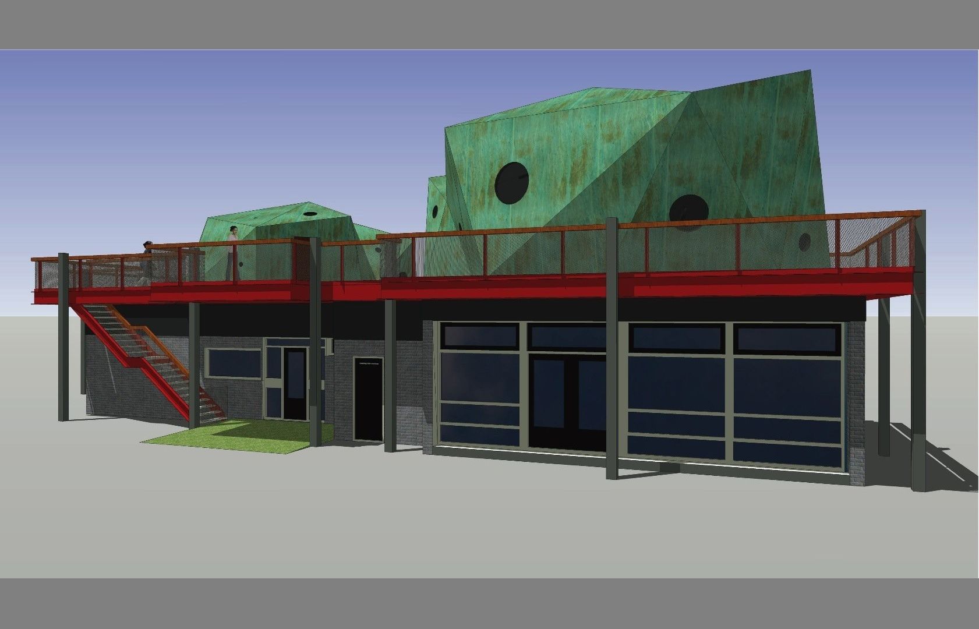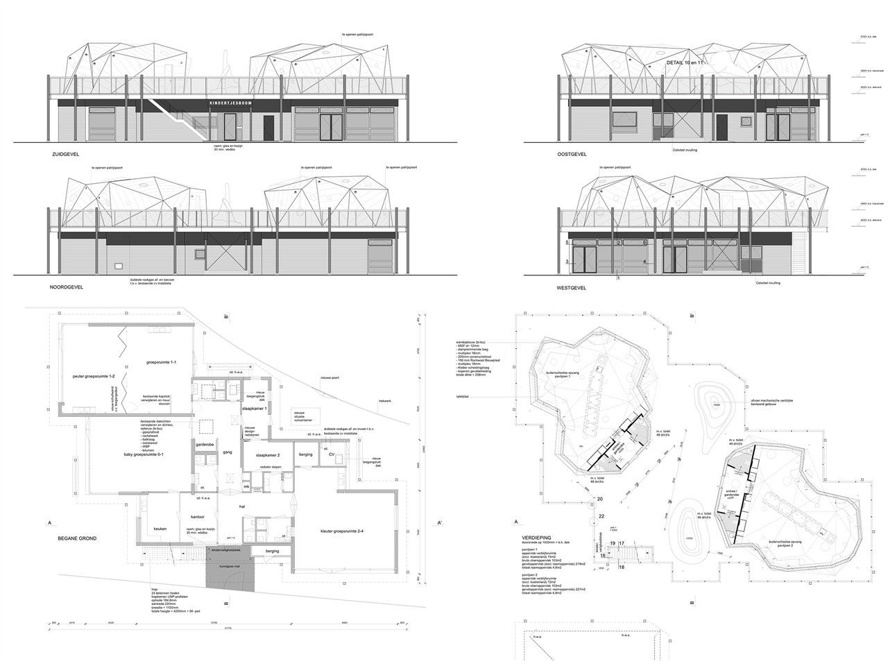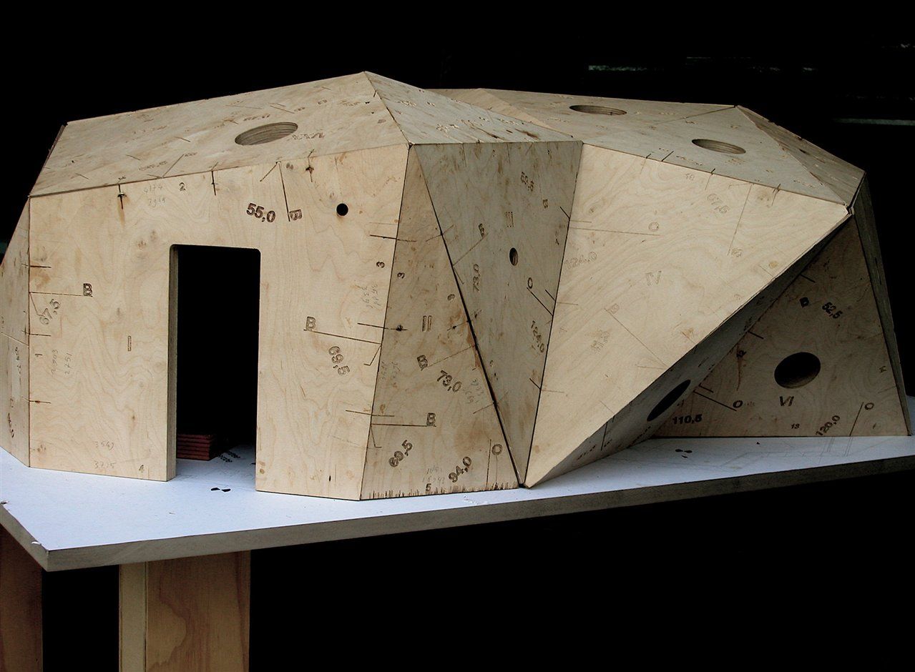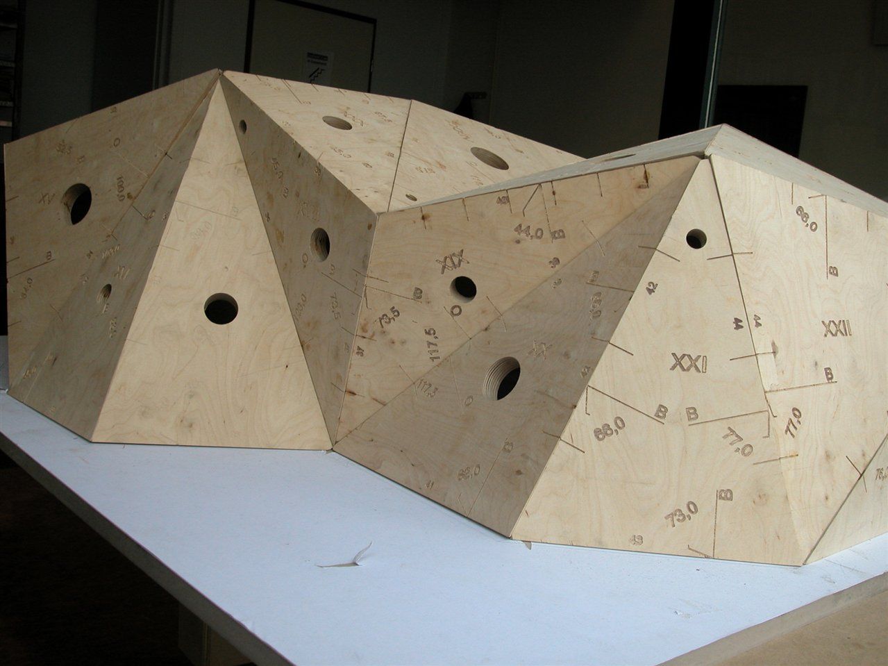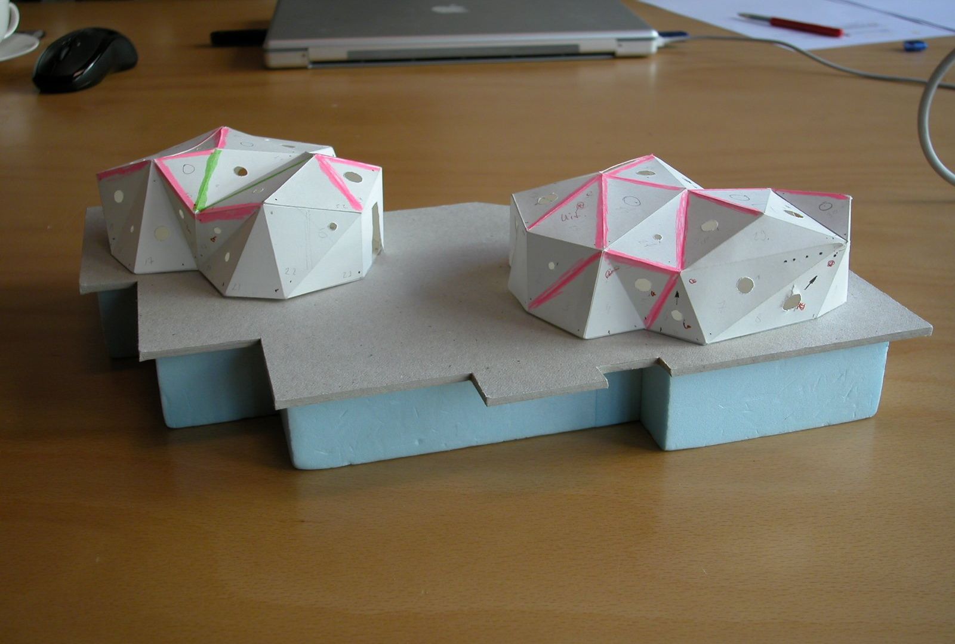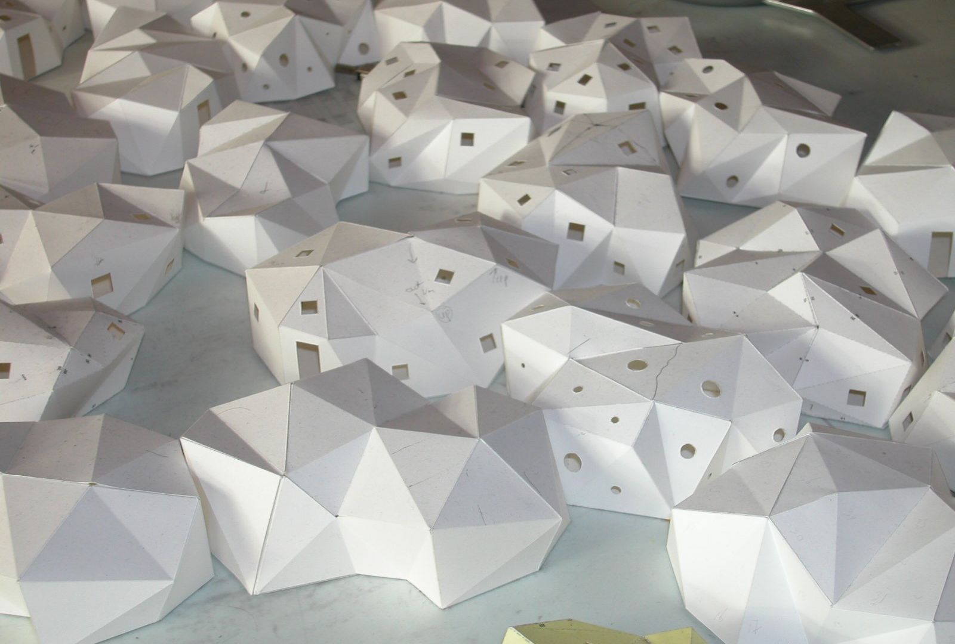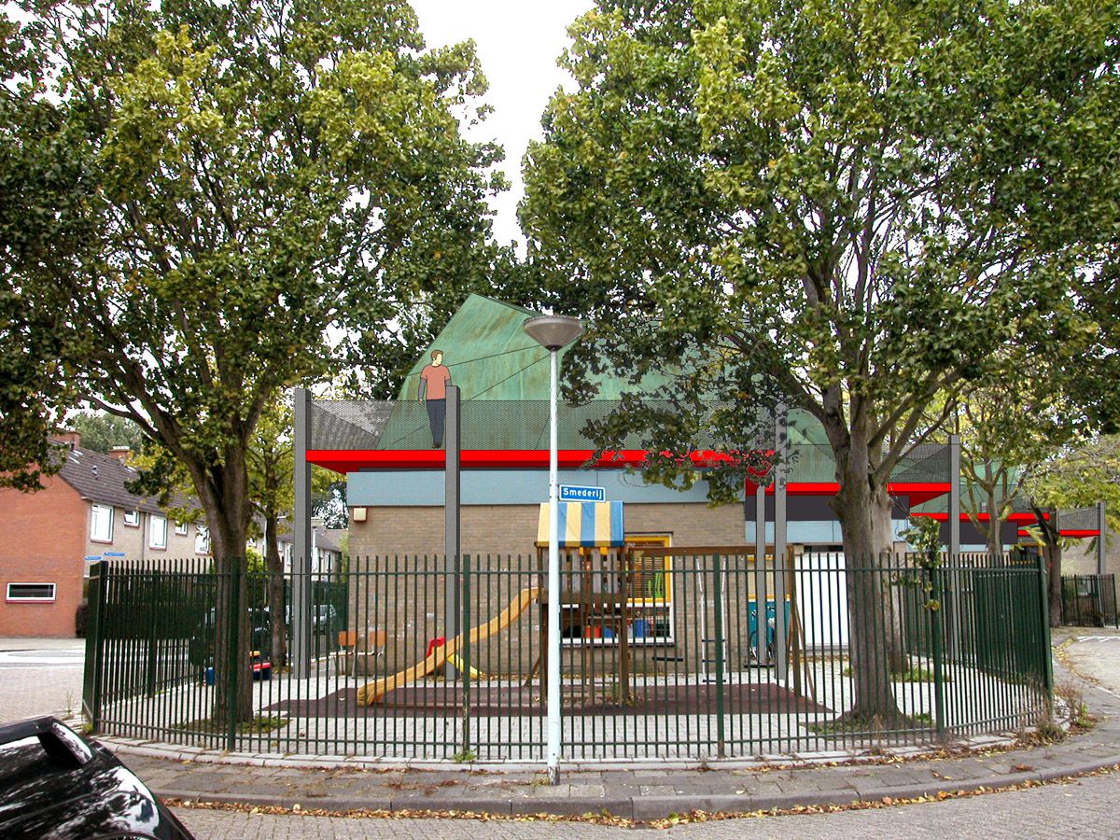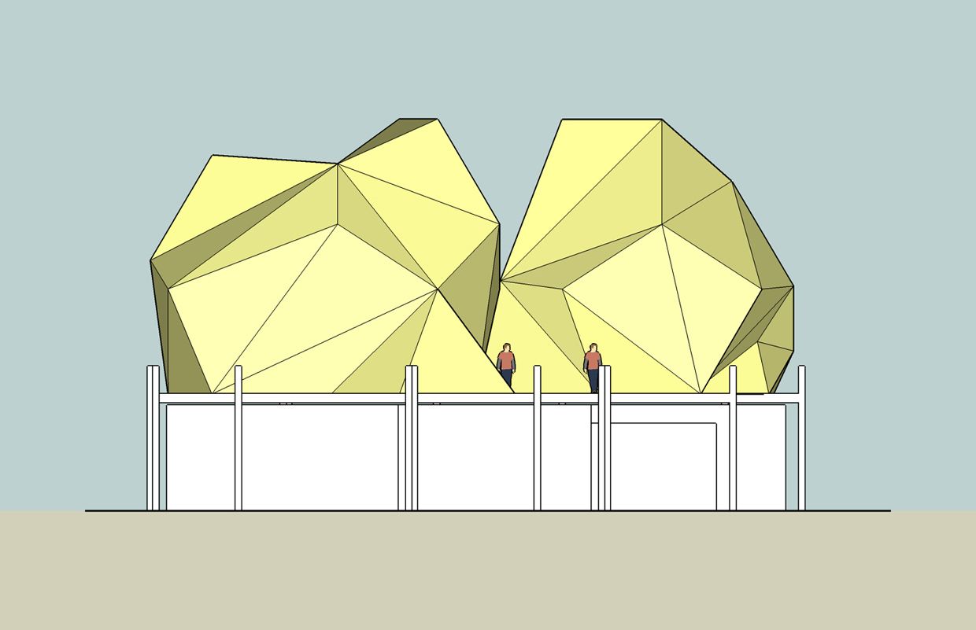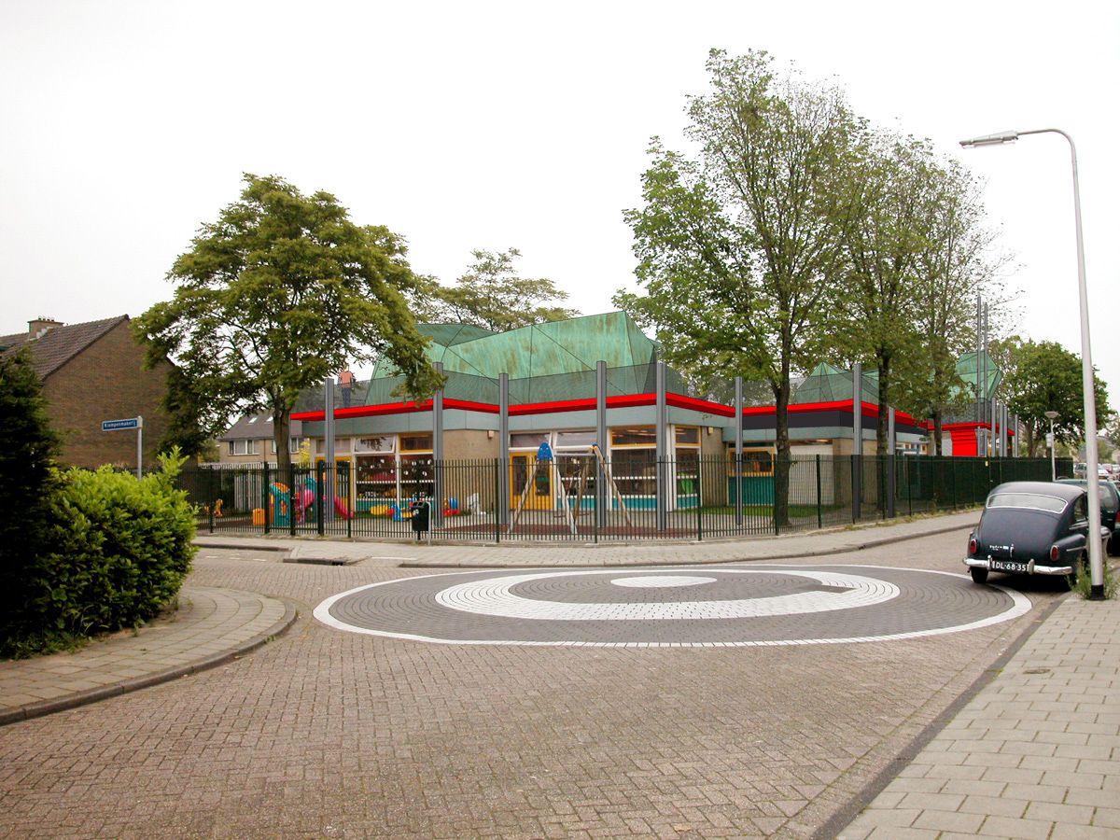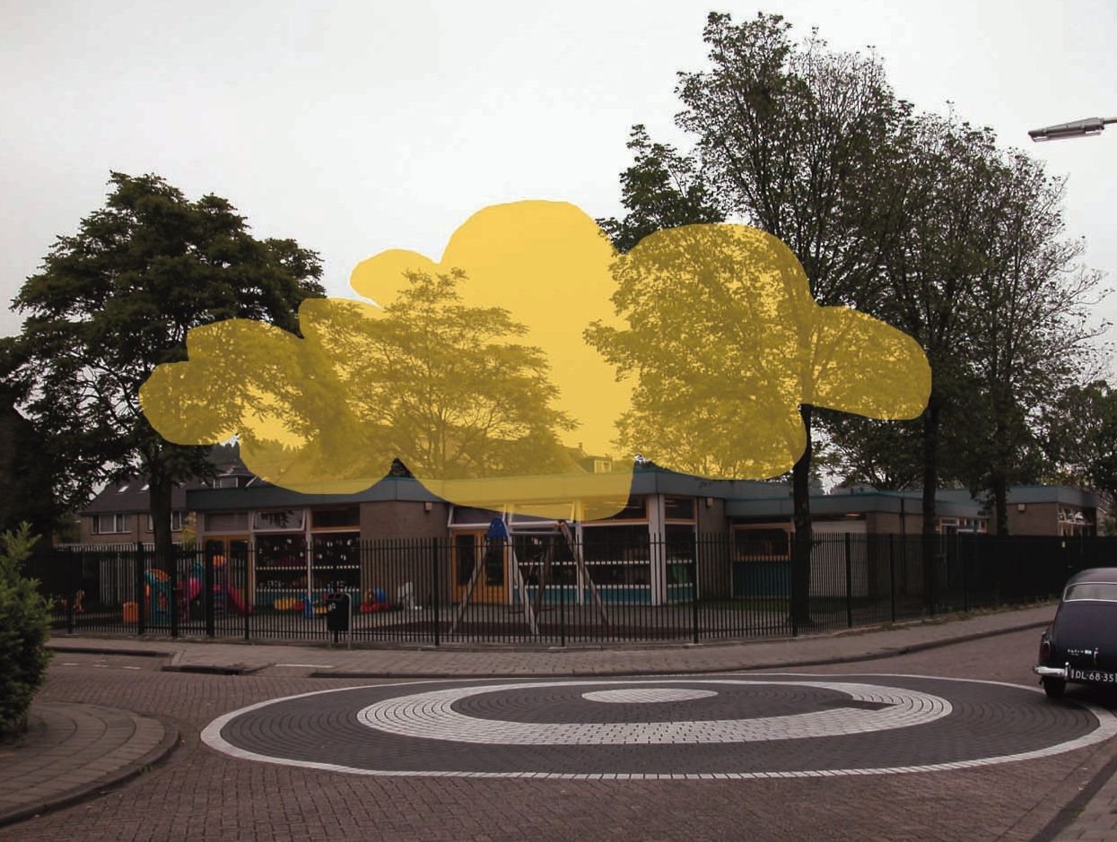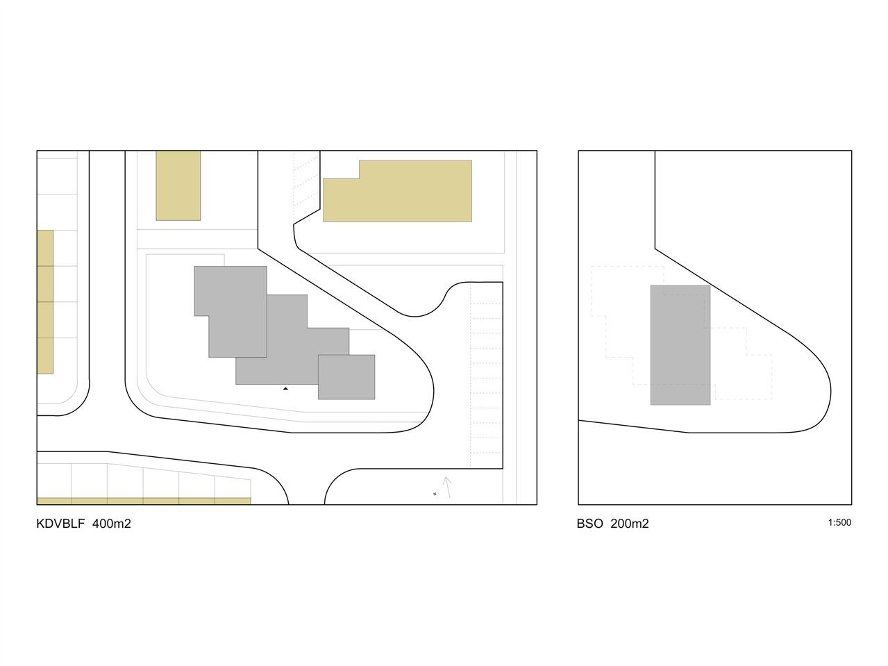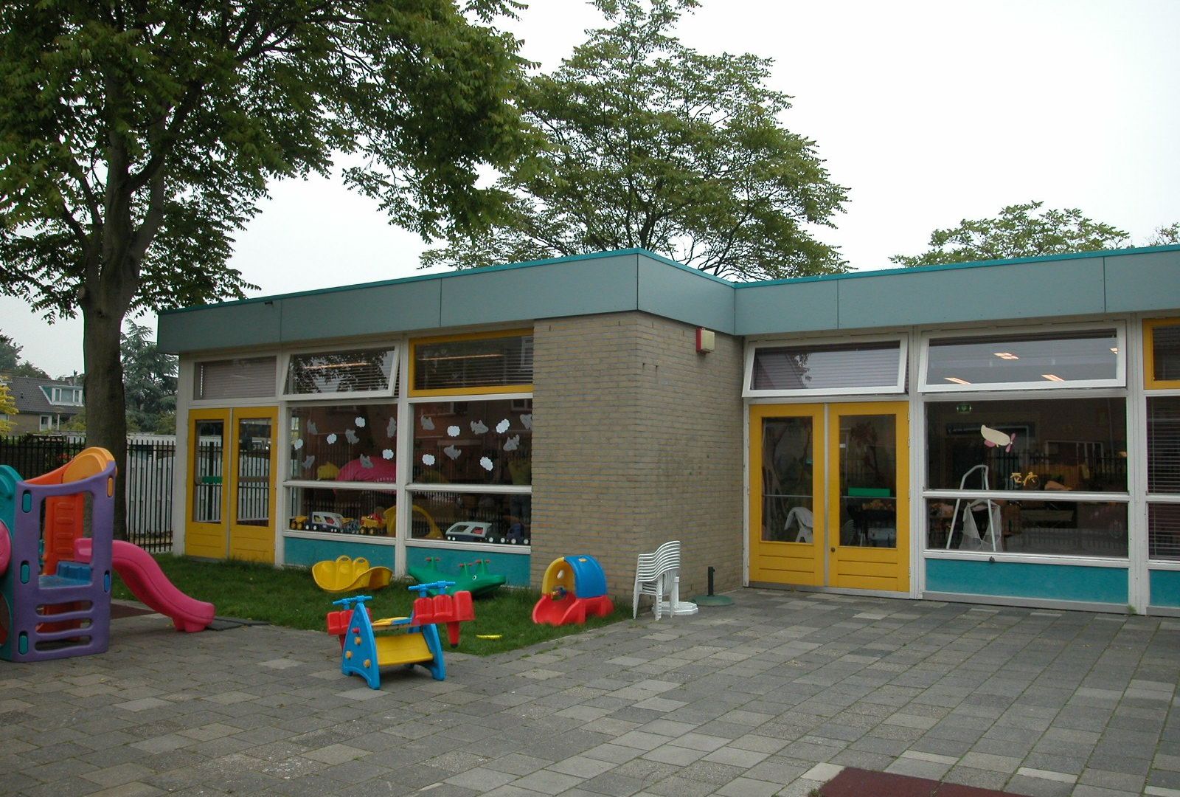
Karlsson off the roof
Out-of-school care on an existing day-care centre
Two crystalline pavilions on top of a new deck, also a playground, over the existing day-care centre.
The two new pavilions, for which there was nowhere else to go but on top of the new "schoolyard" on the roof, were designed to contrast as much as possible with the existing building. Starting from a dodecahedron, programmatic, urban planning, aesthetic, architectural and structural requirements ultimately resulted in two self-supporting crystalline pavilions composed of 35 triangular and 1 quadrangular plate-shaped element per pavilion.
See also the study: Neck stiff triangles elsewhere on this site
Jasper de Haan architects
Client: De Kindertjesboom BV
Location: Barendrecht
Year: 2007-2009
Size: 250 m2
