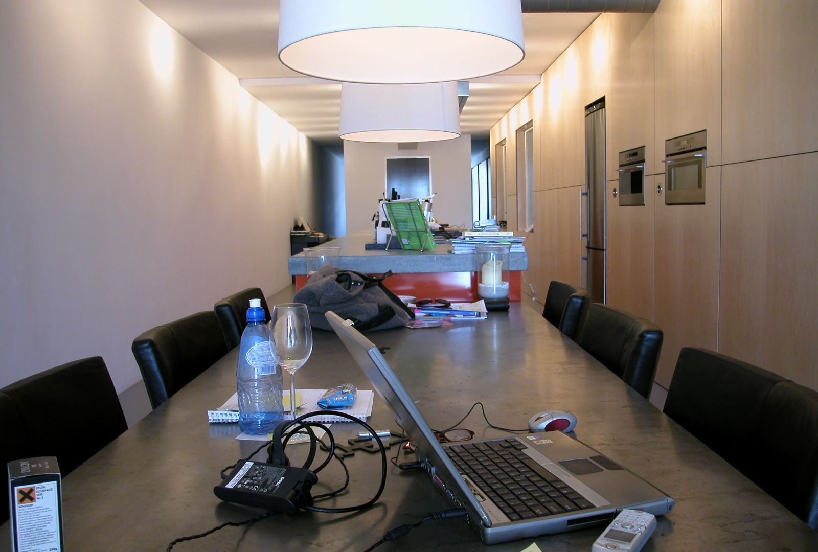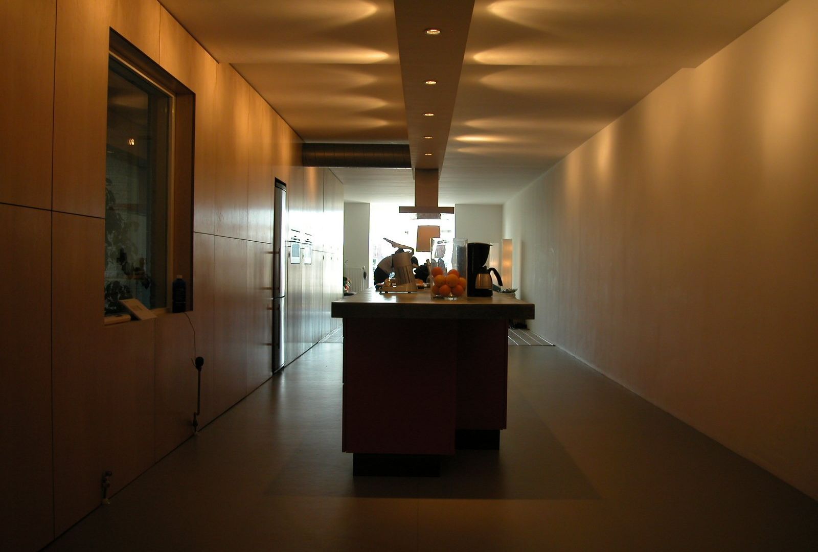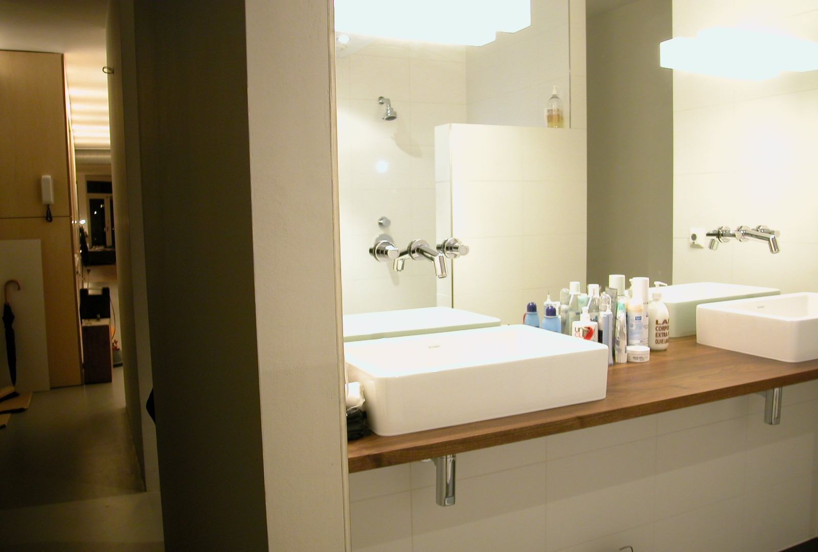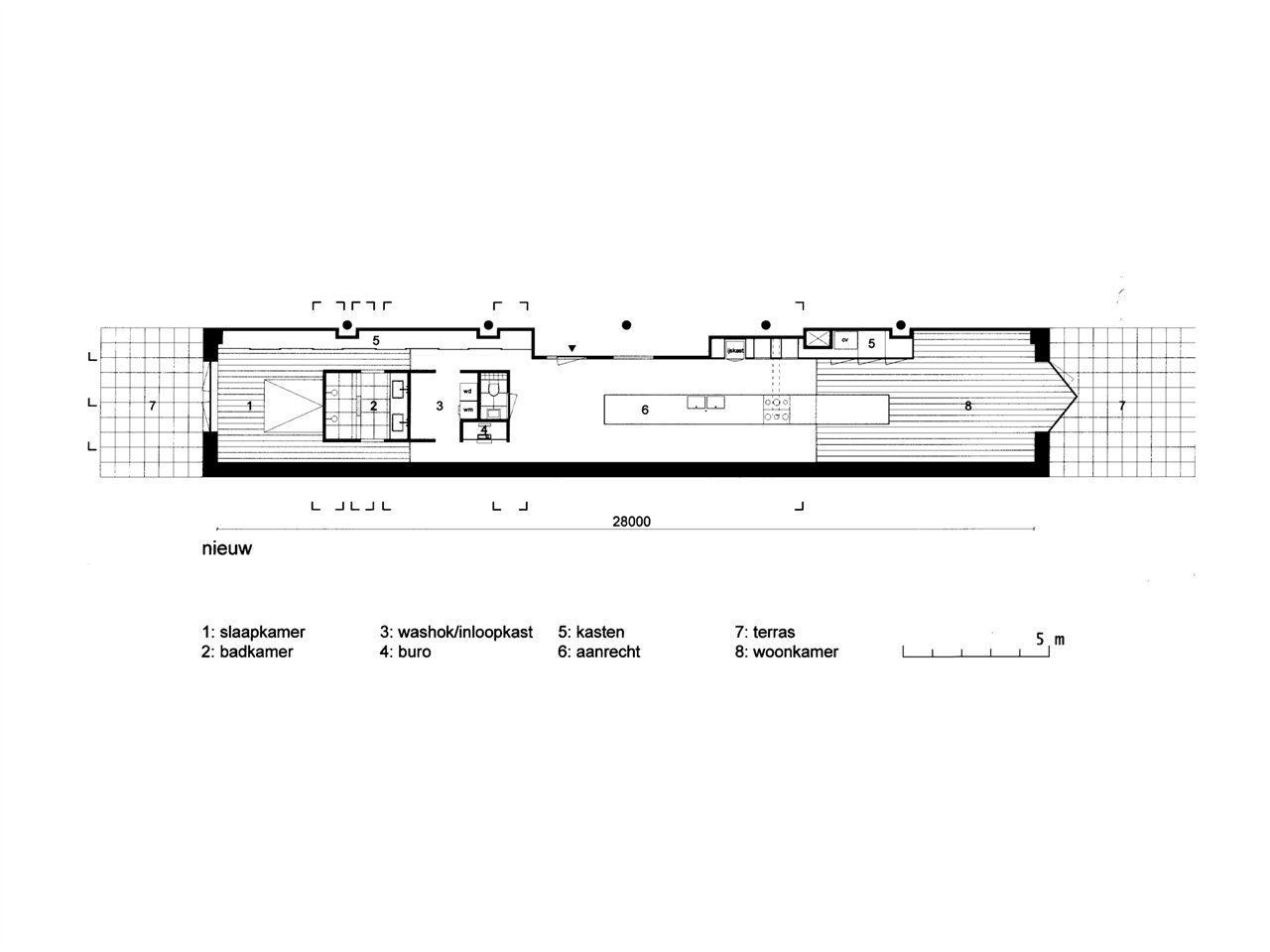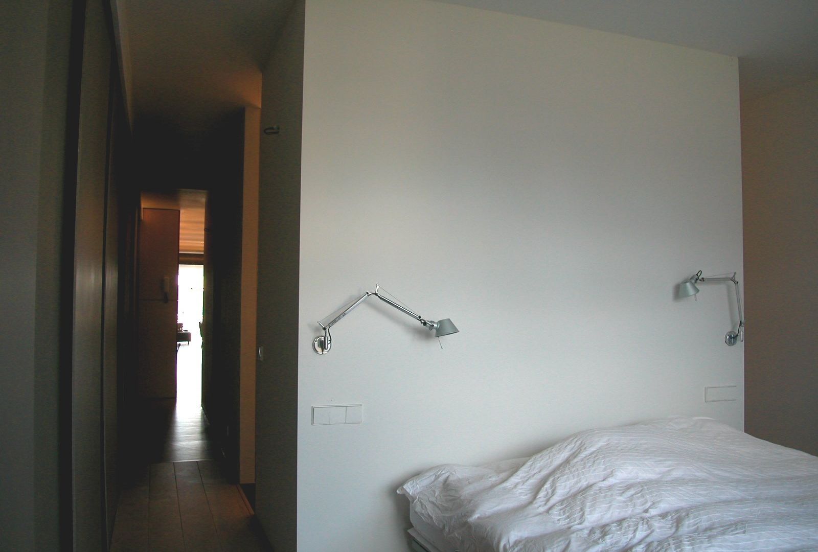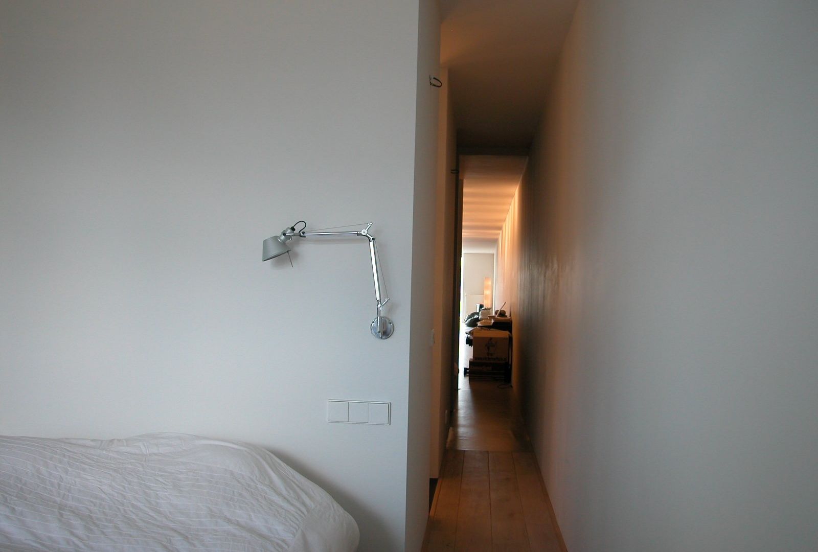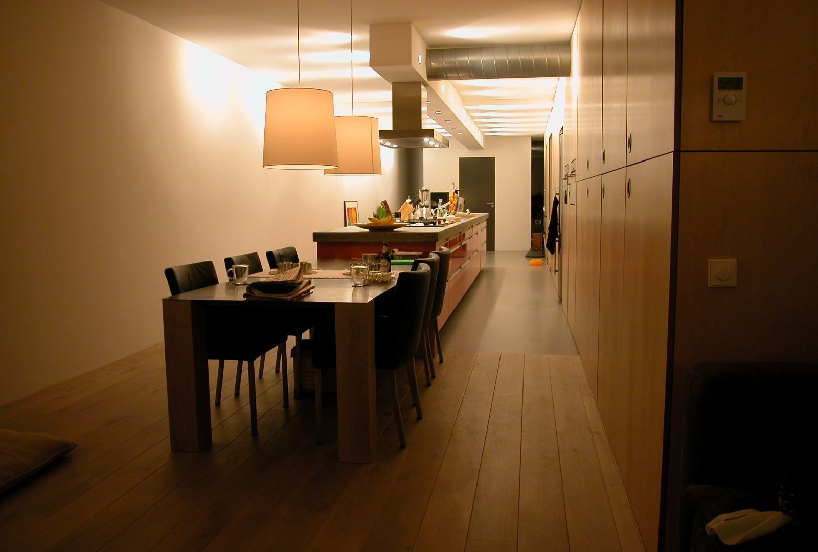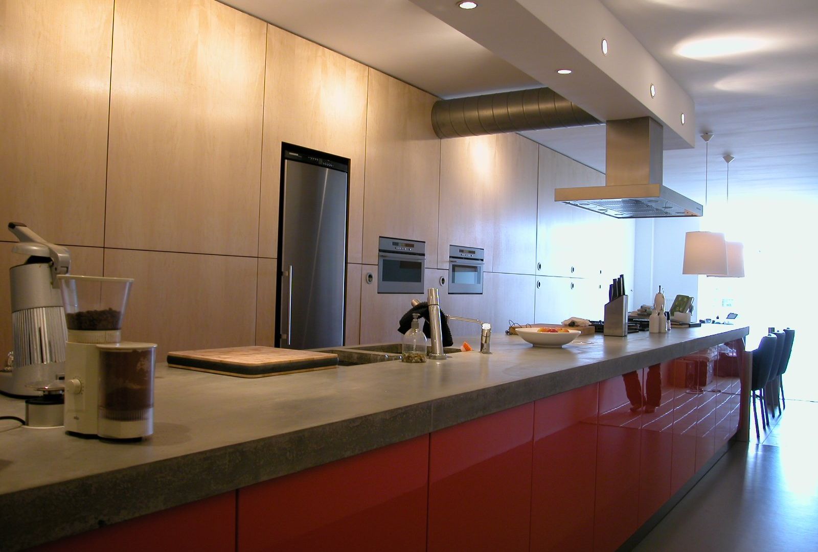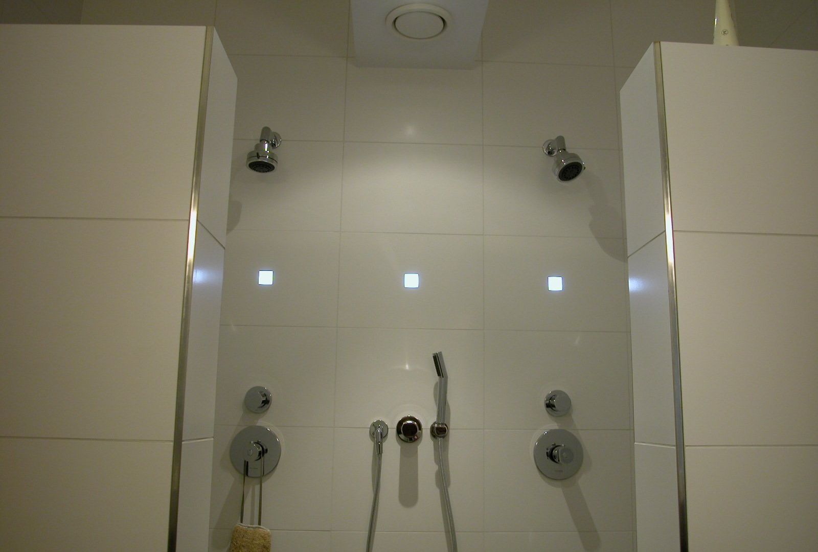
House with one door
A 28-metre long and less than 4 metres wide pipe-lock. Only at the ends is there daylight with doors opening onto spacious terraces. Instead of trying to hide the length, it has been emphasised and dramatised.
On either side of the sanitary block are walkways 70 cm wide. The sightlines are such that you can look from one terrace door to another that is 28 metres away. There is only one door in the apartment, that of the toilet. The 7.5-metre countertop is in the centre of the room and is extended once more with the table The sanitary block separates the sleeping area from the rest of the house. In the block a double shower and sink, washroom/walk-in closet, toilet and a worktable. In the cove that emphasises the length once again are all the new pipes but also 27 spotlights that illuminate the
darkest part of the house. The floors at the front and rear are oak, those in the middle warm-grey linoleum.
Jasper de Haan architects
Client: Private
Location: Amsterdam
Year: 2003-2005
Size: 110 m2
