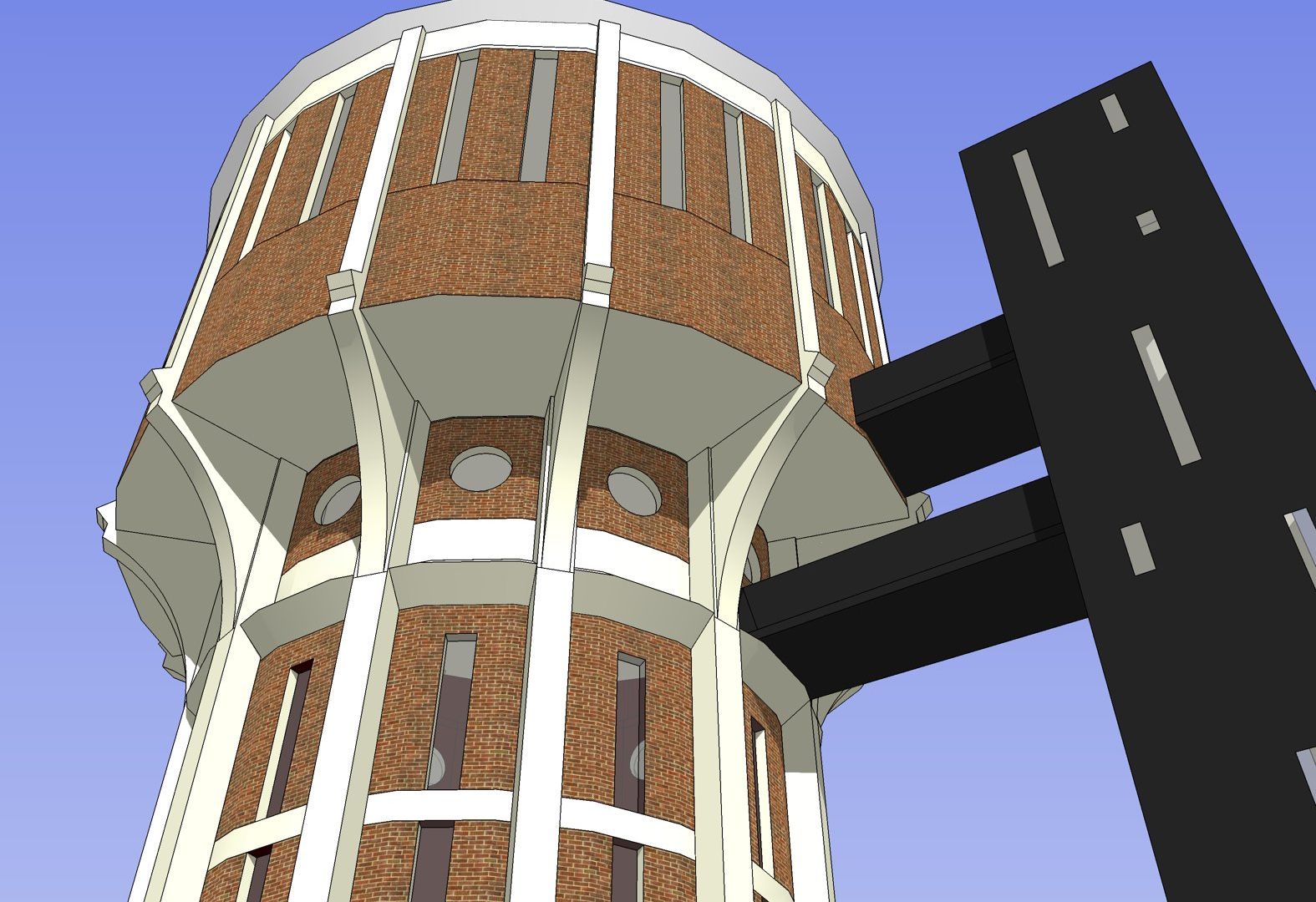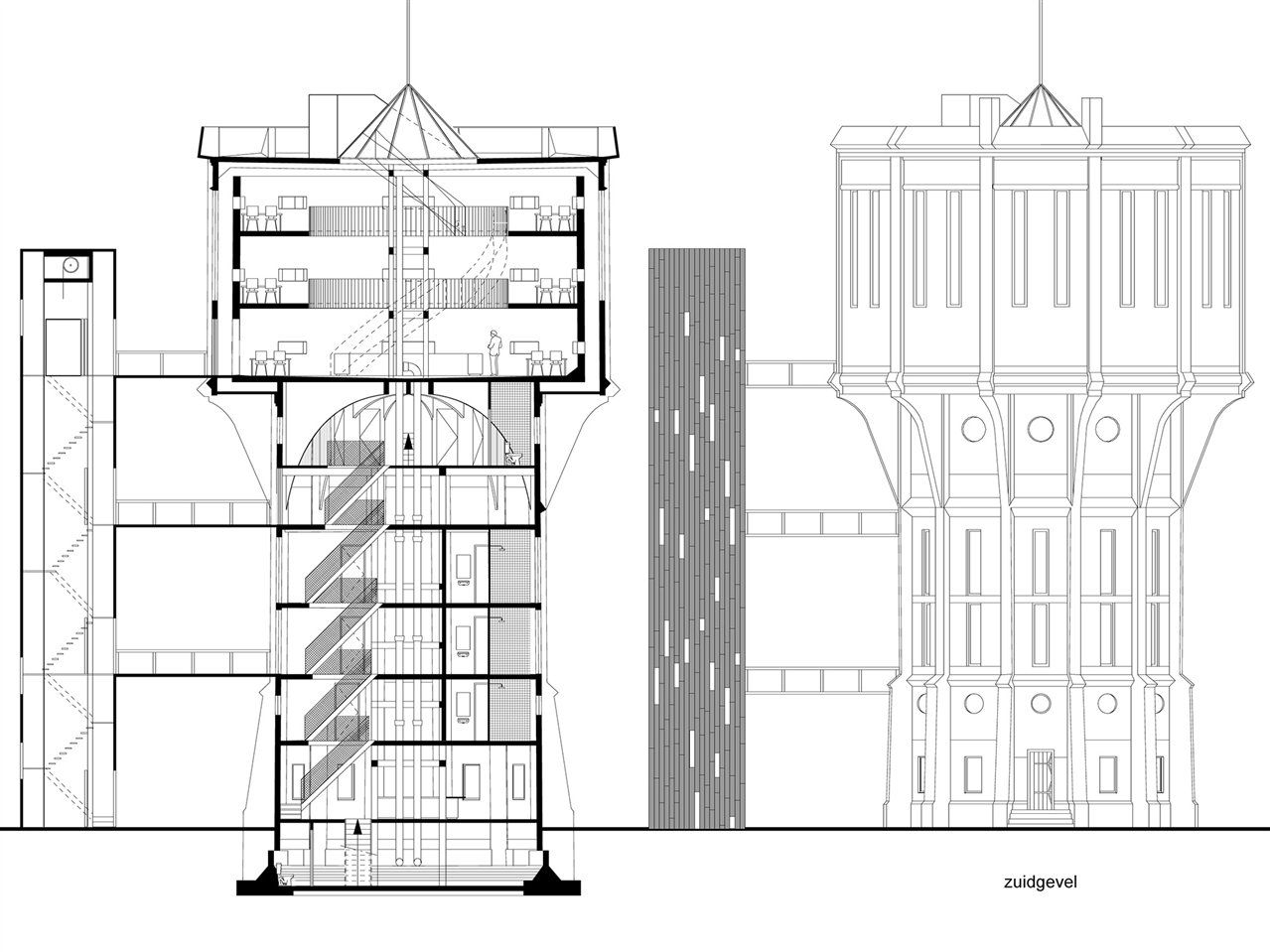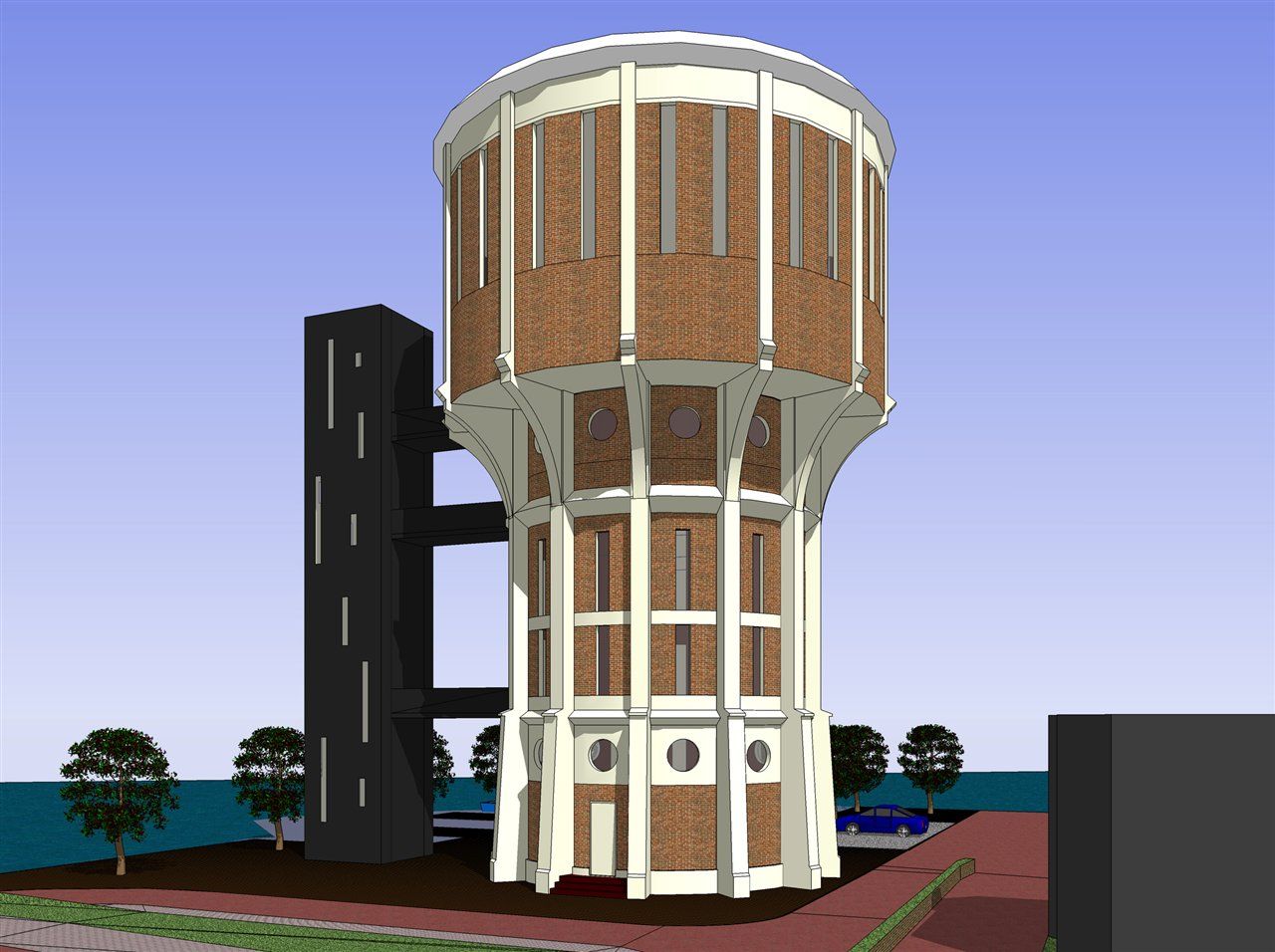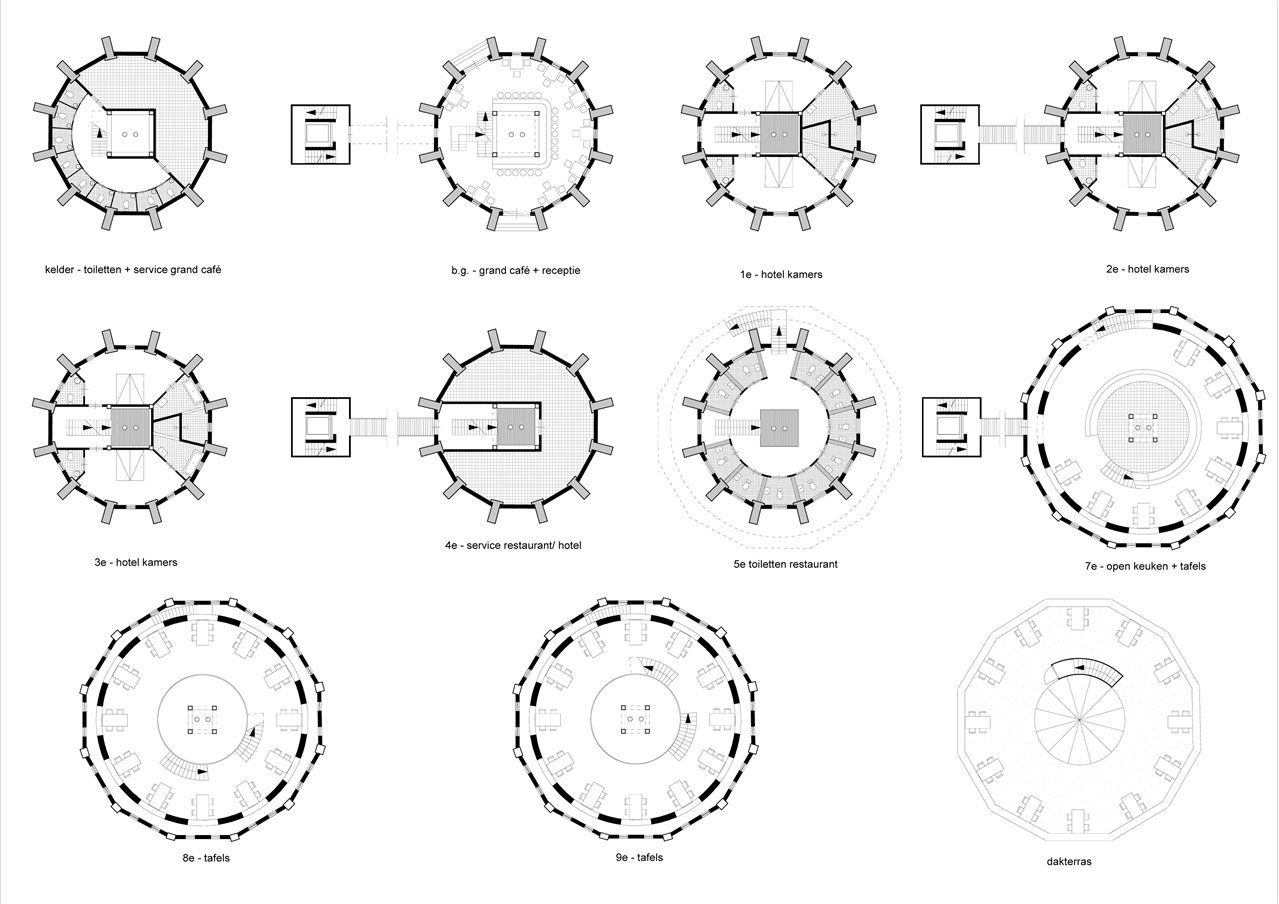
Water (sports) tower Leiden
By boat to the café, terrace, restaurant or hotel. A wooden floor, adjacent to the water, forms the stage for two towers. Along the terrace are mooring spots: for five large yachts, or 15 small boats. On the landward side parking and bicycles, and in the parquet beautiful new trees. For water sports enthusiasts or just cyclists, walkers, tourists, foodies..... The water tower itself is on the ground floor a café and also reception and lobby. The three floors above it each have two spacious hotel rooms with beautiful windows. The first floor has round windows, while the other two floors have floor-to-ceiling windows. The windowless space above it is the service and technology for hotel and restaurant. On the drip floor 10 toilets of the restaurant with a fantastic view. At the bottom of the barrel the restaurant's open kitchen above it two rings with 12 tables. Nice indirect light through the gap and occasional views through the horizontal slits in the barrel wall through the vertical windows of the tower. In the middle, a large skylight with new flagpole. With good weather, you can also eat on the roof. The starter tower, which is clad in rough wooden vertical battens and painted black, allows easy access to all functions and also meets fire safety requirements. Because hotel, service and restaurant is actually accessed from outside, it is a safety staircase. The contrast between the taller, large, old, twelve-sided, concrete and brick, water tower and the square, lower, small, rough wooden, black, new, staircase/elevator tower causes them to enhance each other's qualities.
Jasper de Haan architects
See also the design for Dubbeldam's water tower




