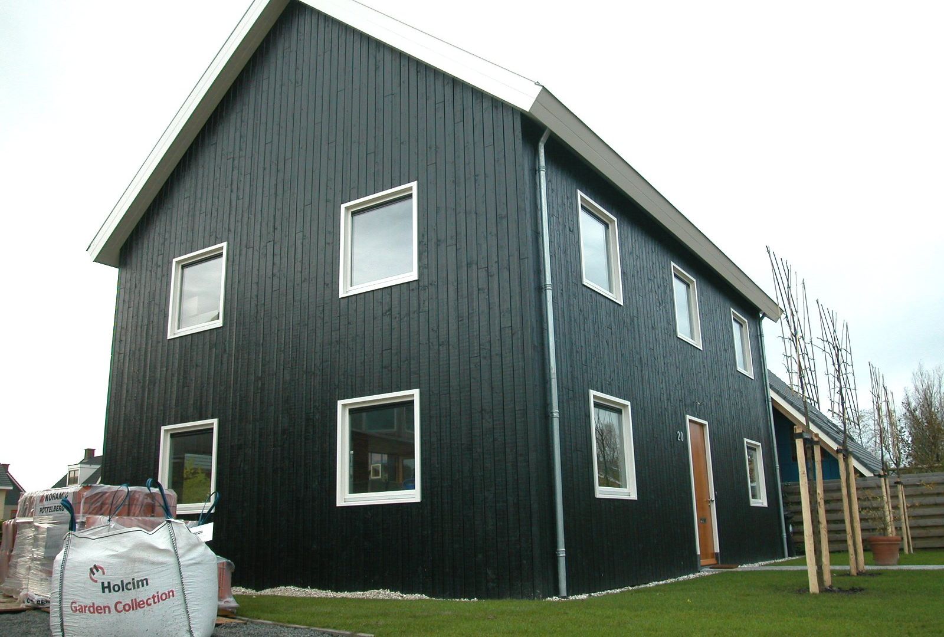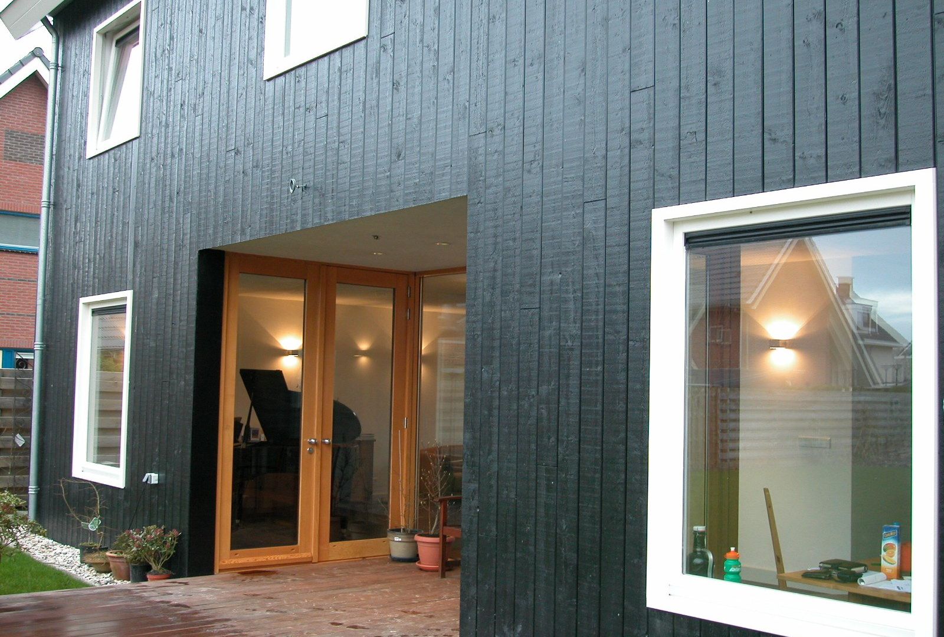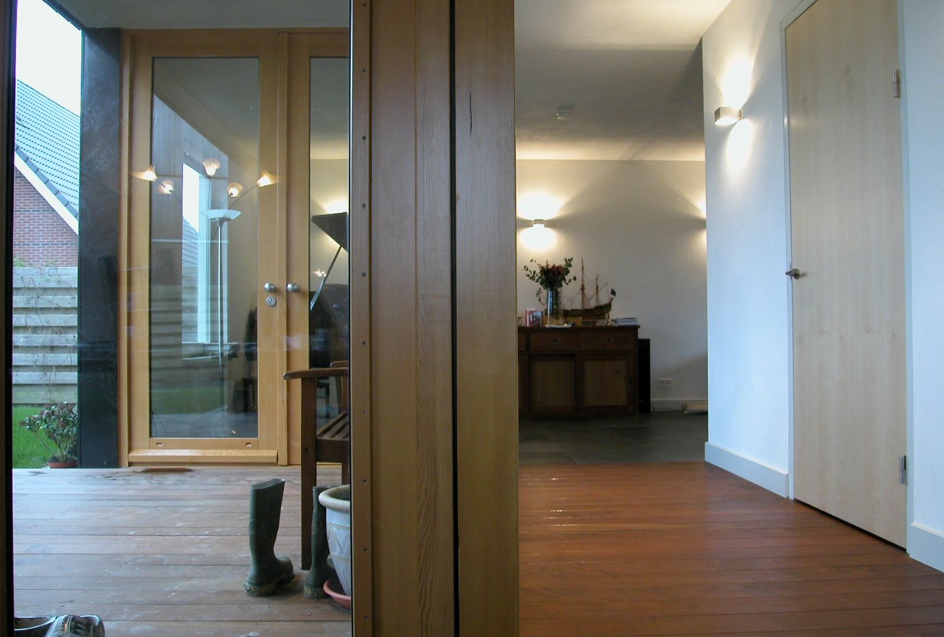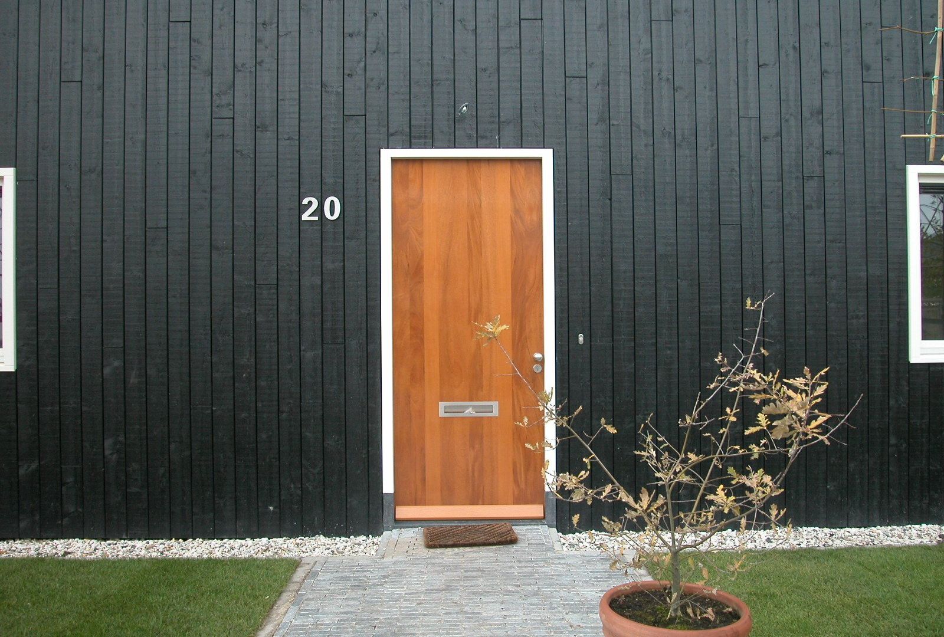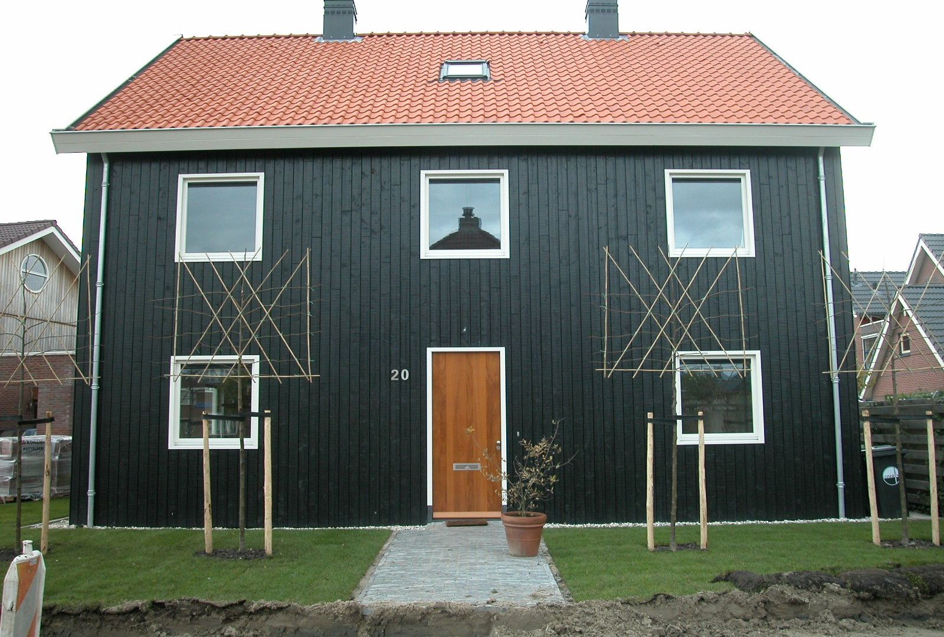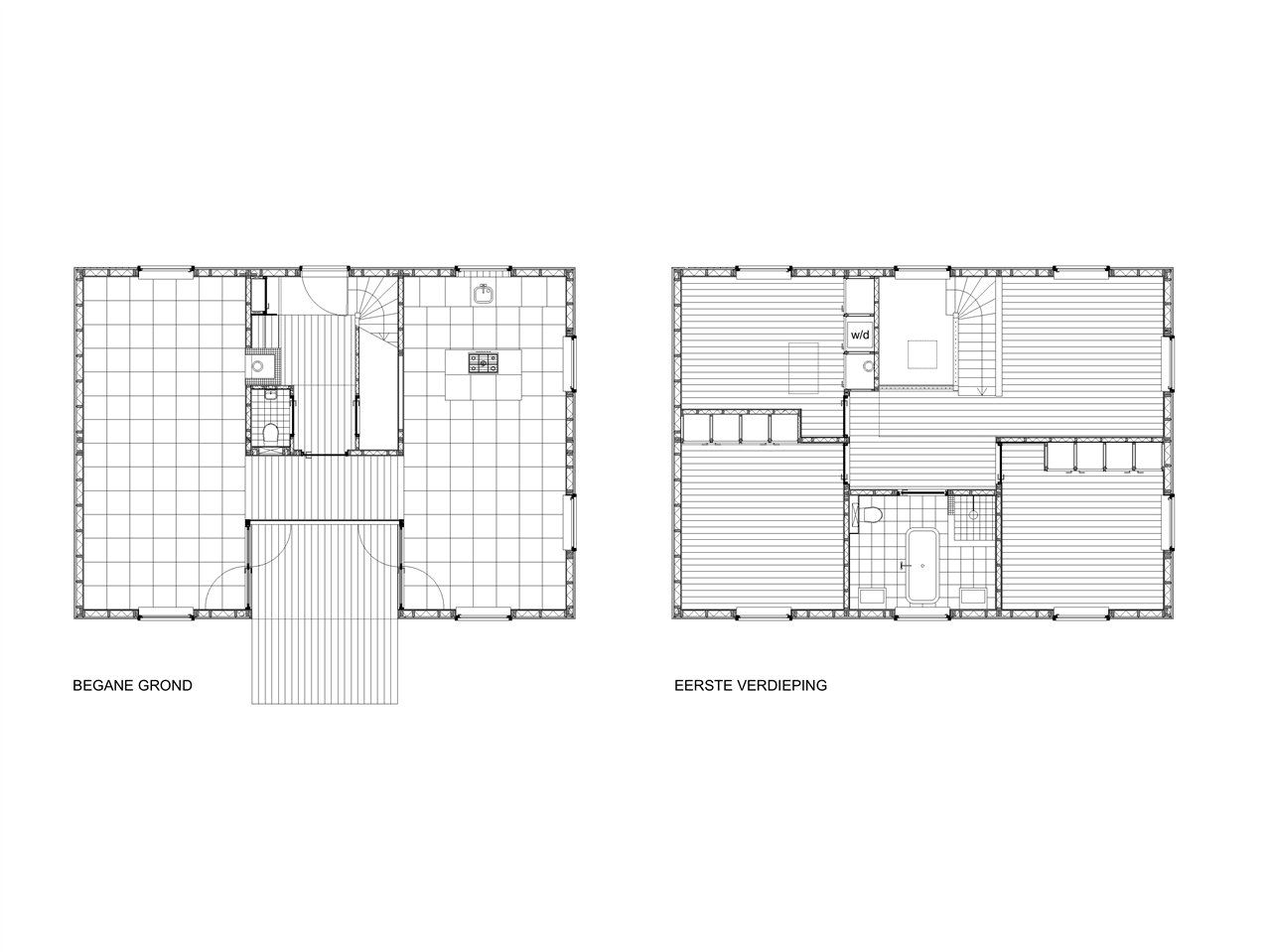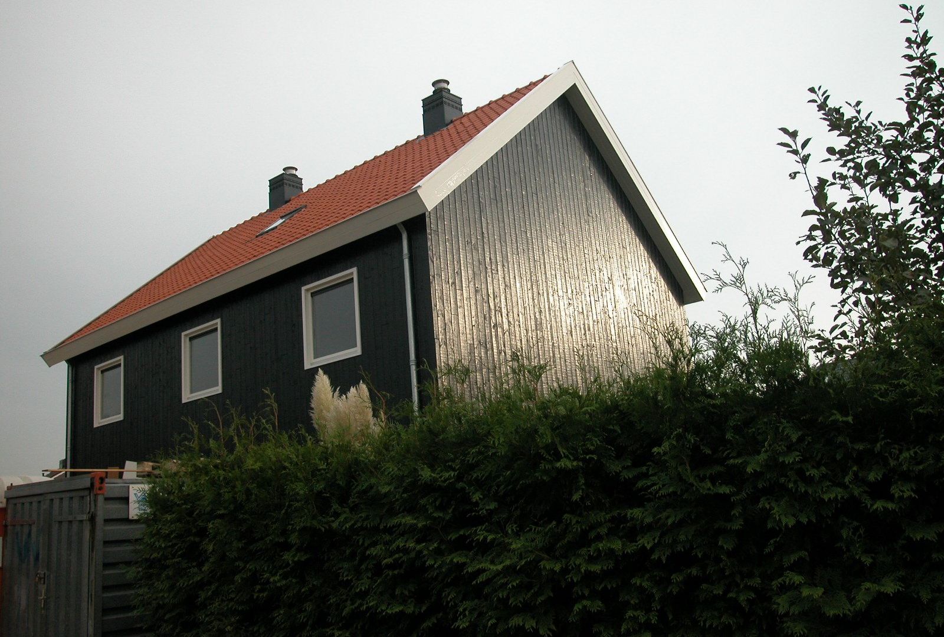next
prev
info

Wooden house in Bolsward
In a Vinex district on a leftover piece of land, the client wanted a large wooden house. It has become a symmetrical, almost autonomous, house that tries to bring calm to the Vinex sprawl.
On the ground floor, a three-way division, in the middle a wooden Groenhart floor that continues from inside to outside and becomes a terrace there. Natural stone on either side. Partitioning continued on the first floor. Outside black painted wooden vertical parts, white window frames with tilt-and-turn windows.
Jasper de Haan architects
Client: Private
Location: Bolsward
Year: 2004-2007
size: 214 m2
